Balance, scale, and supporting a community environment
In designing for an eight-floor, 280,000-square-foot financial services headquarters located in Hudson Yards, the goal was to foster an environment where employees enjoy their surroundings, while encouraging focus, collaboration, and experimentation. We combined soft, diffuse washes of light, bold large-scale feature lighting gestures, and intimate low-level illumination. The result was a flexible environment that could support different types of human interaction throughout.
Balance was created between comfort and functionality, relying on indirect lighting solutions such as cove lighting and integrated lighting details. We worked closely with the A+I team, collaborating ceiling heights, mounting details, and dimension requirements to ensure optimal light levels.
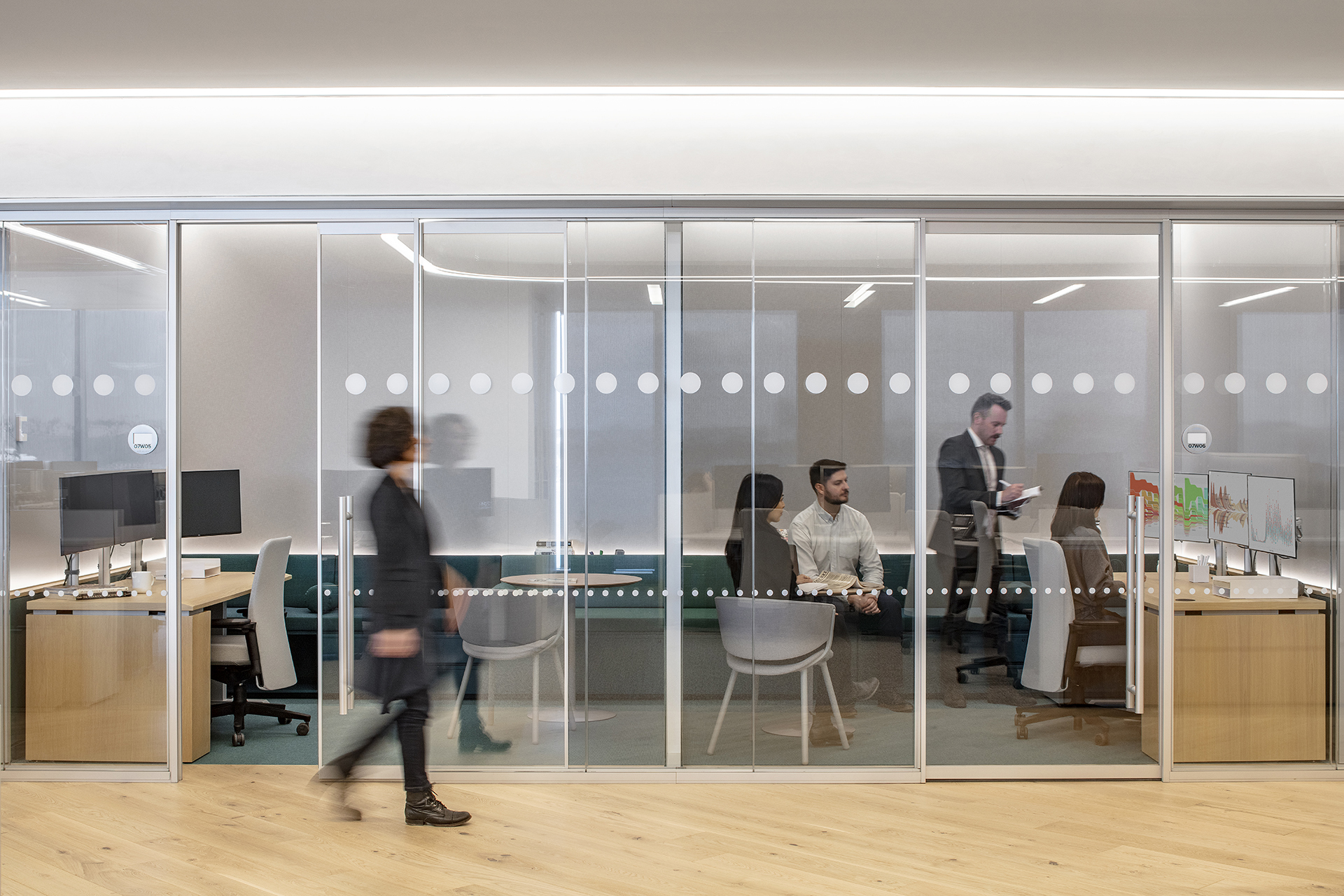
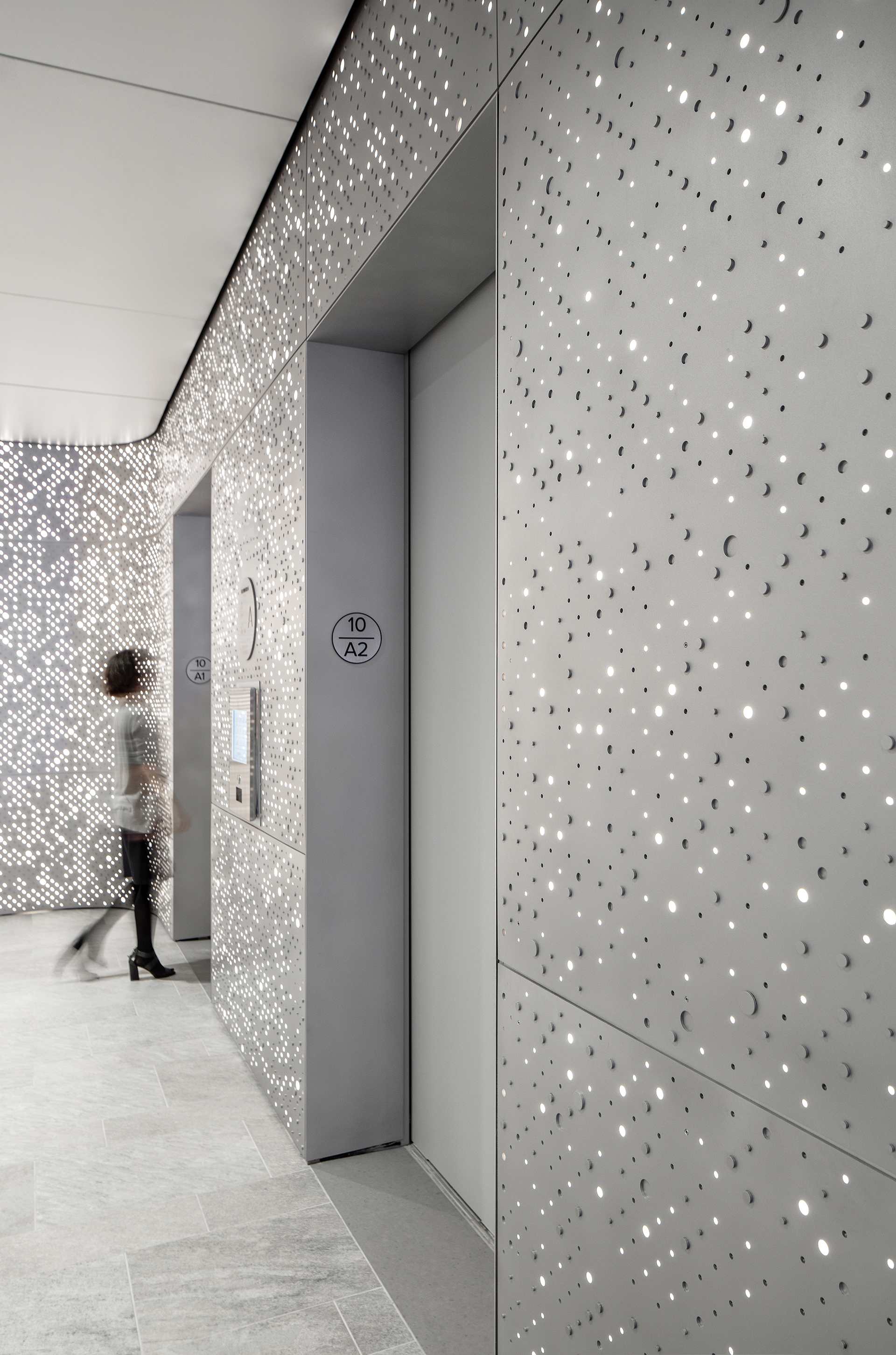
Beginning with the elevator lobbies, we backlit the perforated metal wall panels with 3000K color temperature LED sources. The slight differences in the perforations size and spacing creates a playful, futuristic moiré effect which welcomes guests and employees into the space. Inside the main floor, employees move throughout an open-concept office flanked by private offices. The offices are illuminated entirely with architecturally integrated indirect light sources, a continuous LED up light recessed above the office front, and low-level lighting at the furniture level.
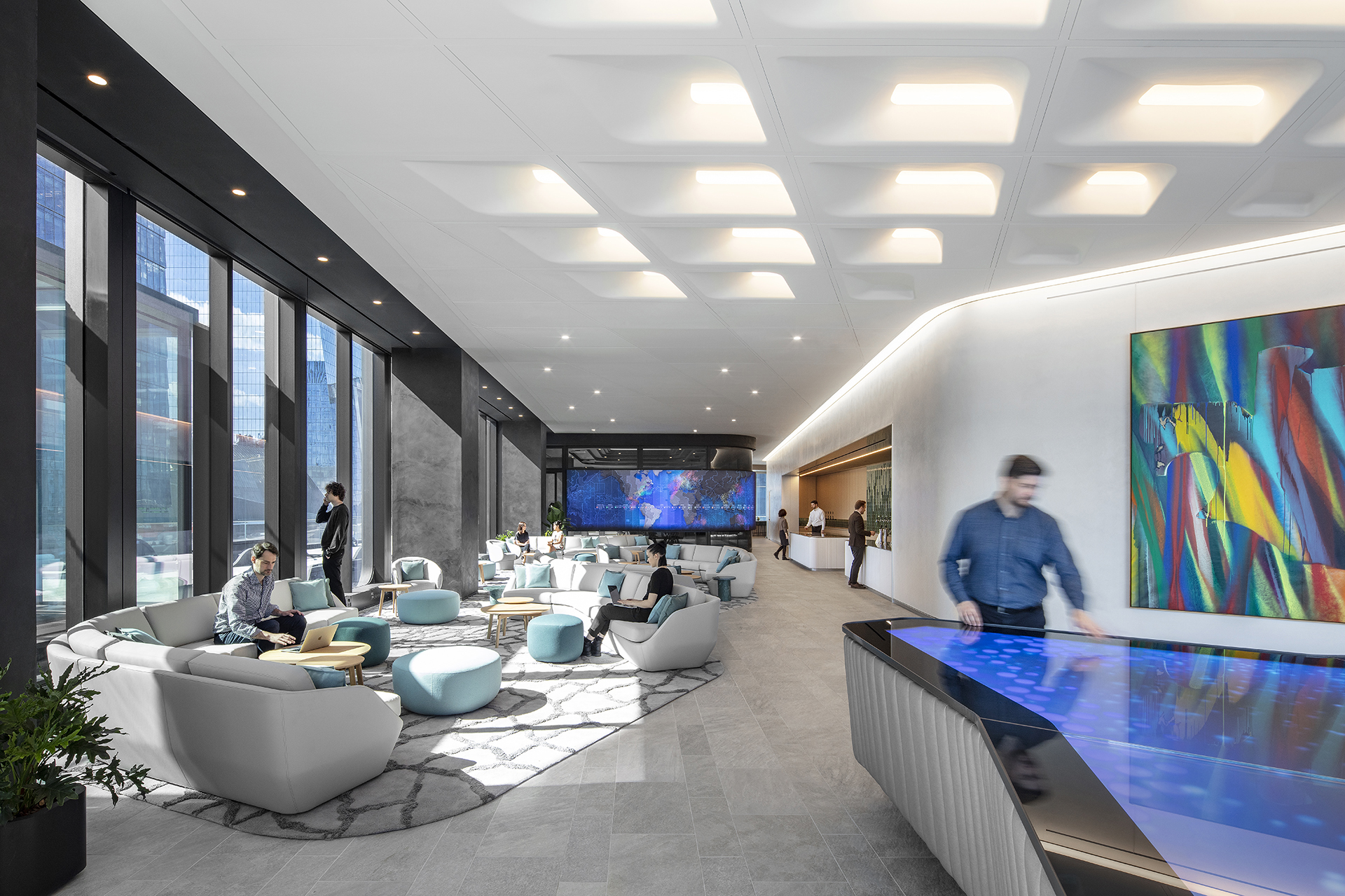
The open-concept space is warmed by the wood ceilings from where we suspended pendant lights. The fixtures, which can be direct or indirect, are controlled independently to allow flexibility throughout the workday. The result is a communal space that shifts to personal with the touch of a button.
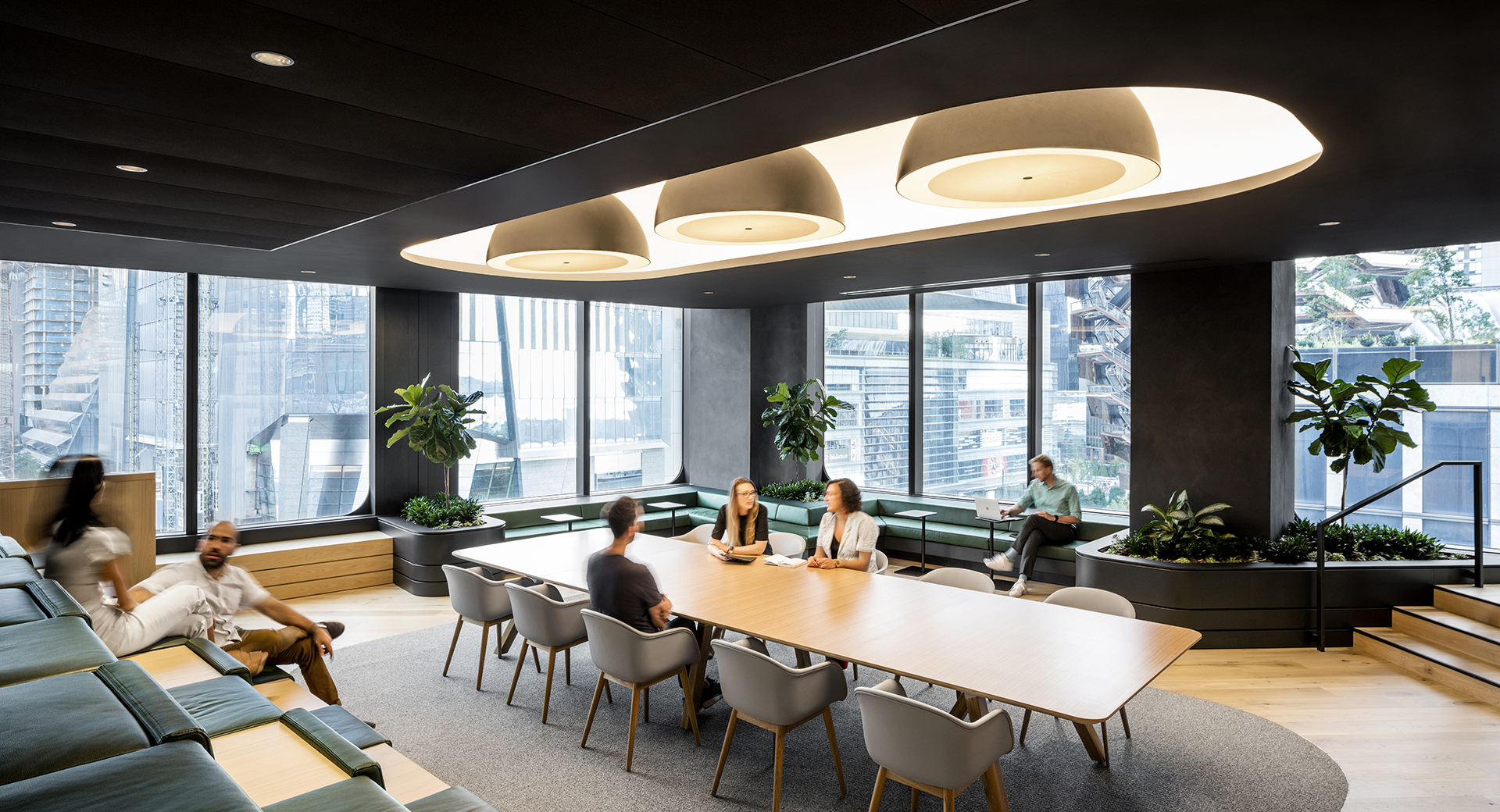
While we used soft, diffuse lighting to create a seamless environment throughout the open-concept workspace and the transition spaces, we looked to contrast as a way to create a sense of dramatic energy within collaborative work zones. With warm cove lighting and oversized pendant lights, the light strikes a balance with the darkened interior.
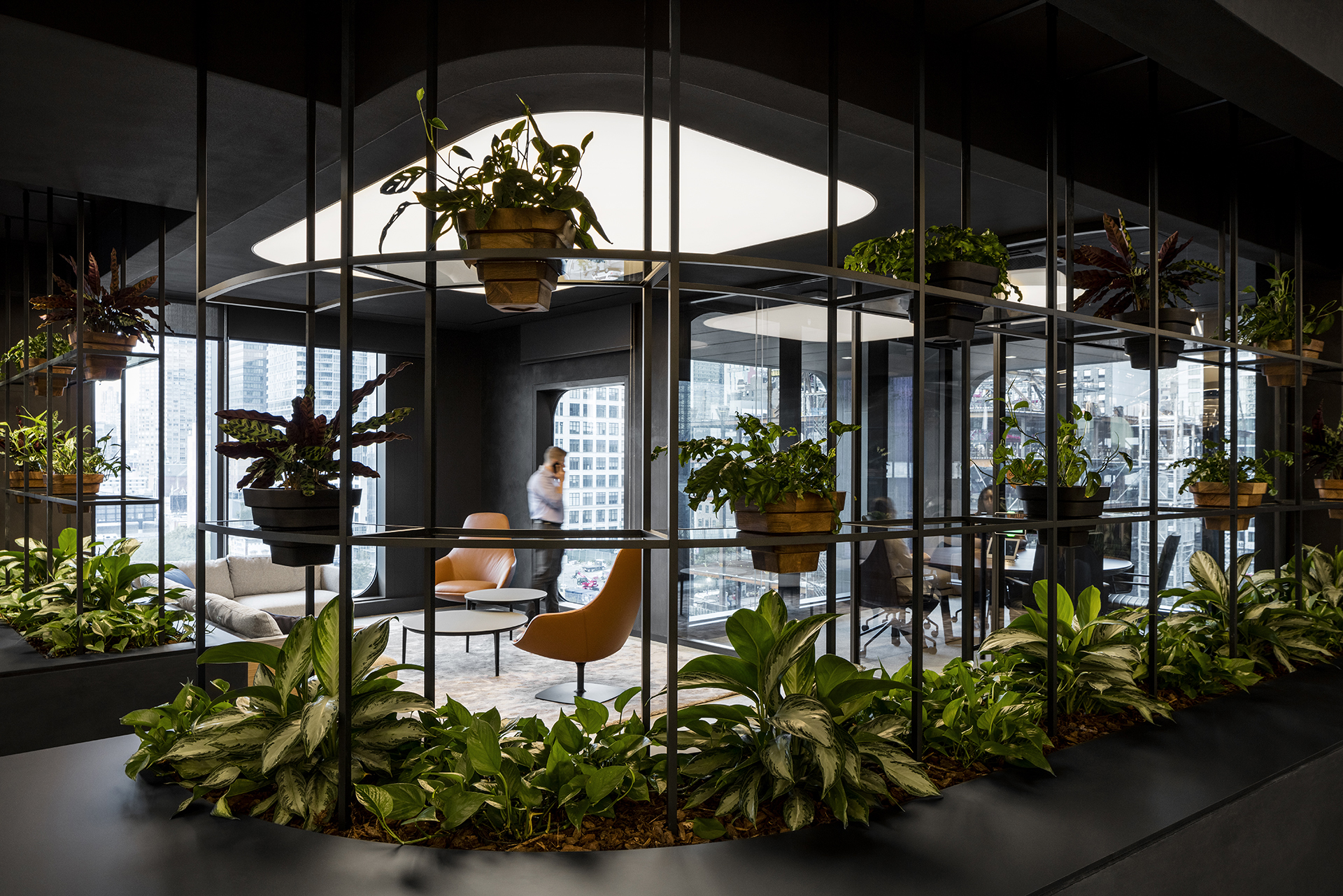
The creative balance of light and dark spills out into the surrounding architecture in the building’s perimeter meeting rooms. With luminous ceilings set into a darker surround, the light soothes, invigorates, and blurs the boundary between interior and exterior space. Helping with that are the architectural planters overflowing with greenery.
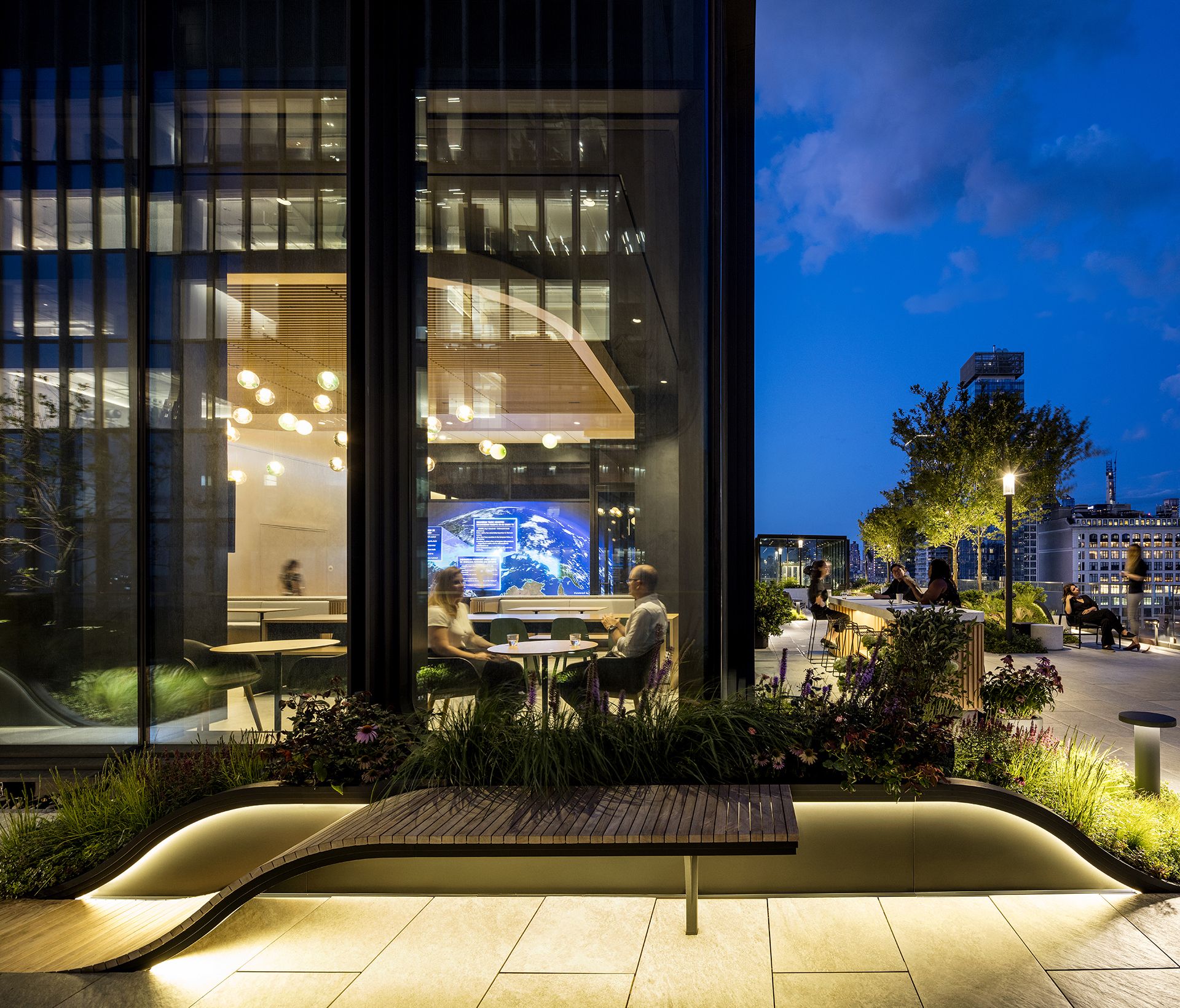
The exterior terrace’s status as a Public Assembly space offered a challenge and opportunity. By collaborating with Hollander Design Landscape Architects, we created an atmospheric composition using, subtle in-grade landscape effects and low-level lighting integrated into benches and planter walls, while finding unobtrusive locations for indirect pole top illumination and bollards. The resulting feel is that of a park, but high above Manhattan.
;)
;)