Sustainable luxury, situated between city and nature
1 Hotel sits on the edge of Brooklyn’s energetic Dumbo neighborhood, overlooking the rustic nature of Brooklyn Bridge Park and the striking vistas of the East River and the Manhattan skyline just beyond. In designing the hotel’s lighting, we wanted these coordinates to create a balance between architecture and nature, sight and touch. The hotel moves seamlessly between interior and exterior spaces through its sightlines, use of materials, and greenery. To highlight how these elements interact, we designed a custom lighting plan that was both casual and elegant.
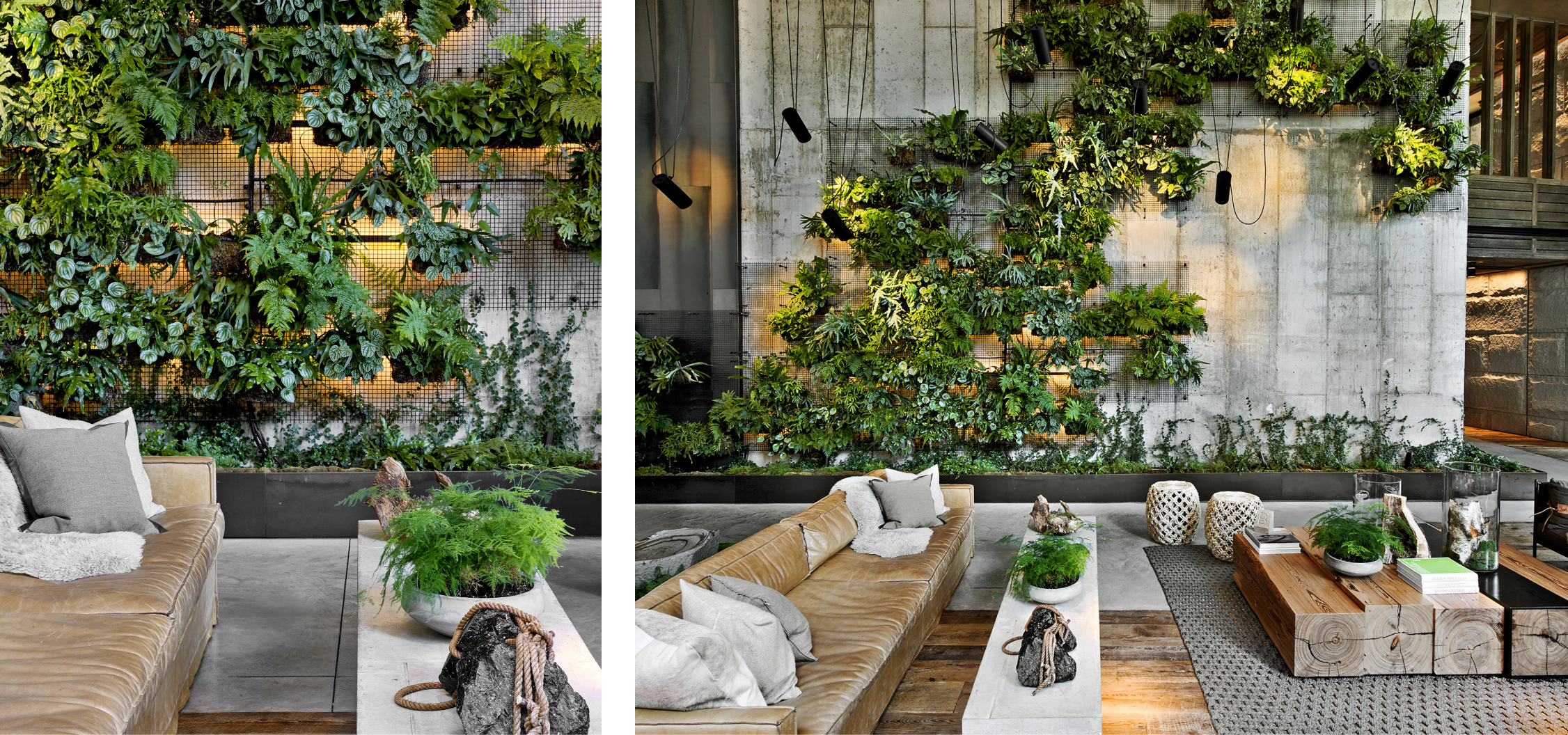
The union of nature and architecture is skillfully featured at the double-height green wall in the lobby. We wanted a subtle yet resounding way to accentuate this definitive element. As guests lounge on the couches, their attention might drift to the soft pools of light dappling the wall. These come from a tangle of directional lights suspended from fabric cables dangling from above. To amplify this effect, we mounted LED strip lighting behind the plants—a choice recalling both greenhouse and forest canopy.
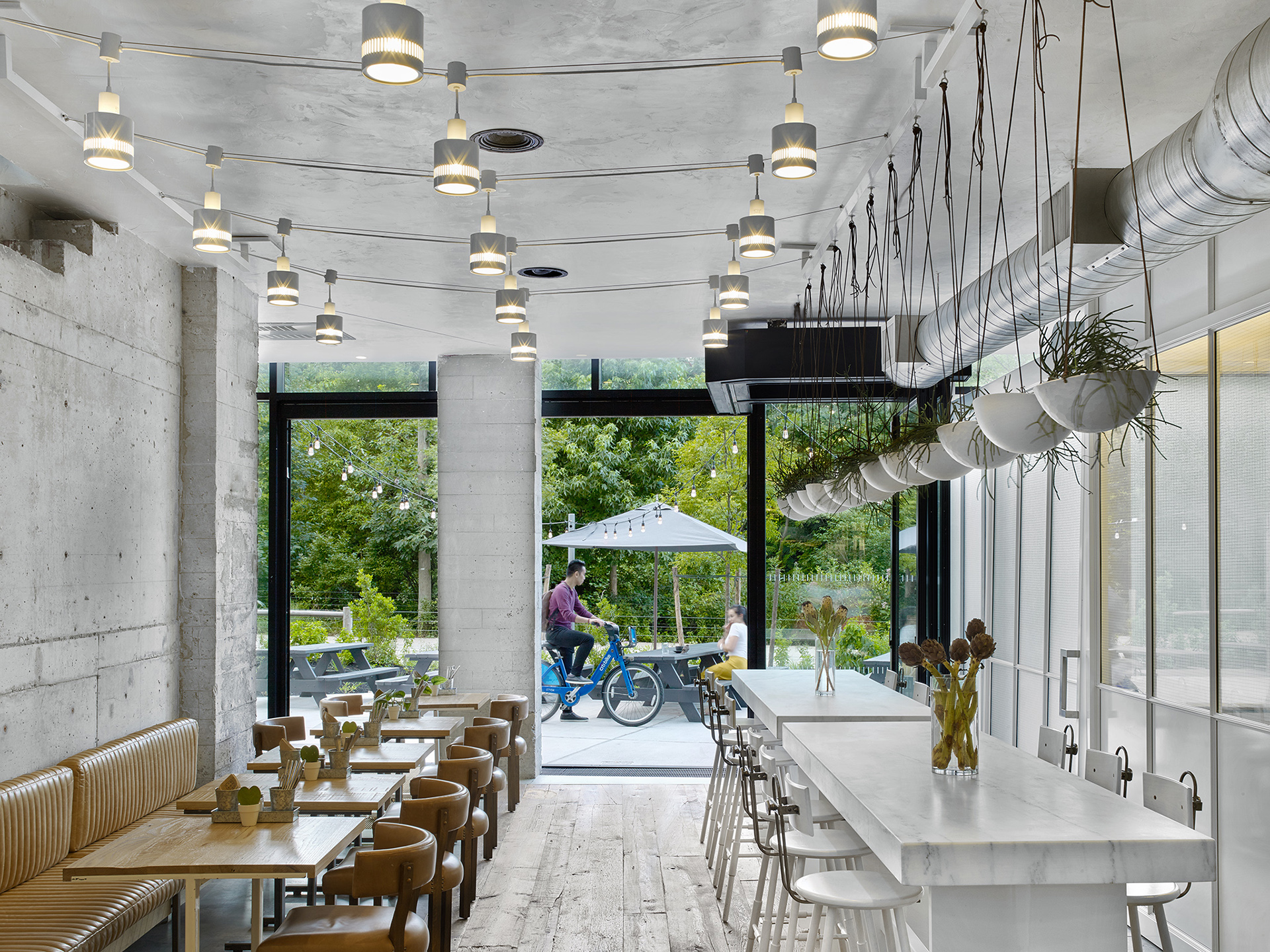
The Café quite literally opens up onto Brooklyn Bridge Park, making natural lighting exceptionally important during the day. Here, the boundary between inside and exterior is bridged with custom fixtures suggestive of outdoor string lights, which adds a bit of festivity to the space. Similar to the green wall, the lamps are suspended on an exposed cable system. The result is a natural, relaxed embrace of the materiality behind lighting. As the sun sets over the park and the East River, the lighting will slowly grow more prominent, eventually replacing the sunlight, and easing the transition between day and night.
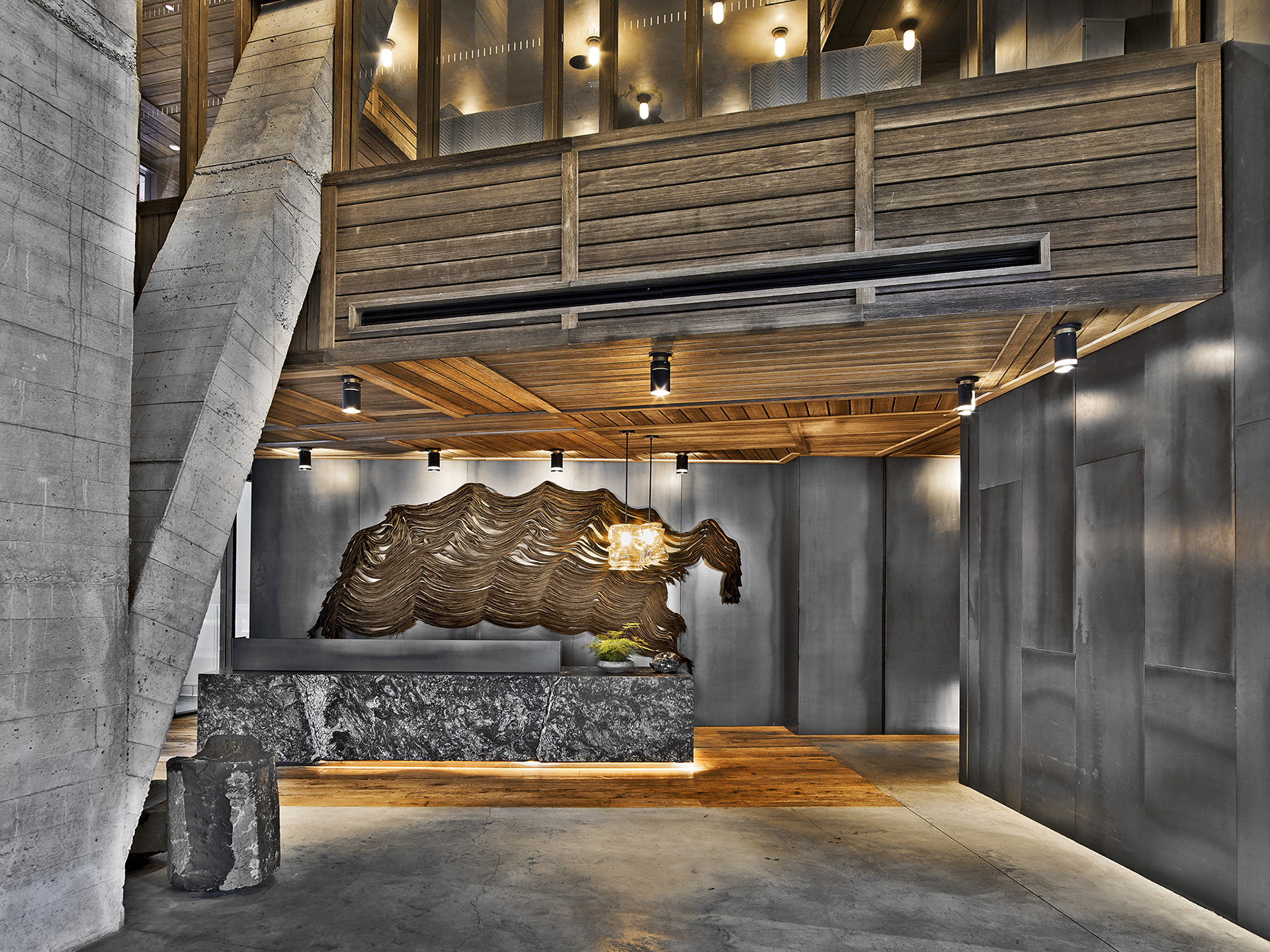
In this spirit of simplicity—of lighting being used to accentuate, but not overwhelm, the raw beauty of the space—we placed simple surface-mounted fixtures at focal points throughout the hotel. When guests check in, their attention moves between the stone reception desk and the organic art installation directly behind. Guiding this flow are two distinct systems: a wall-wash version highlights the art, while the downlight version highlights the desk. Straightforward medium-base socket LED sources used throughout allow for economical upgrading of the lighting systems.
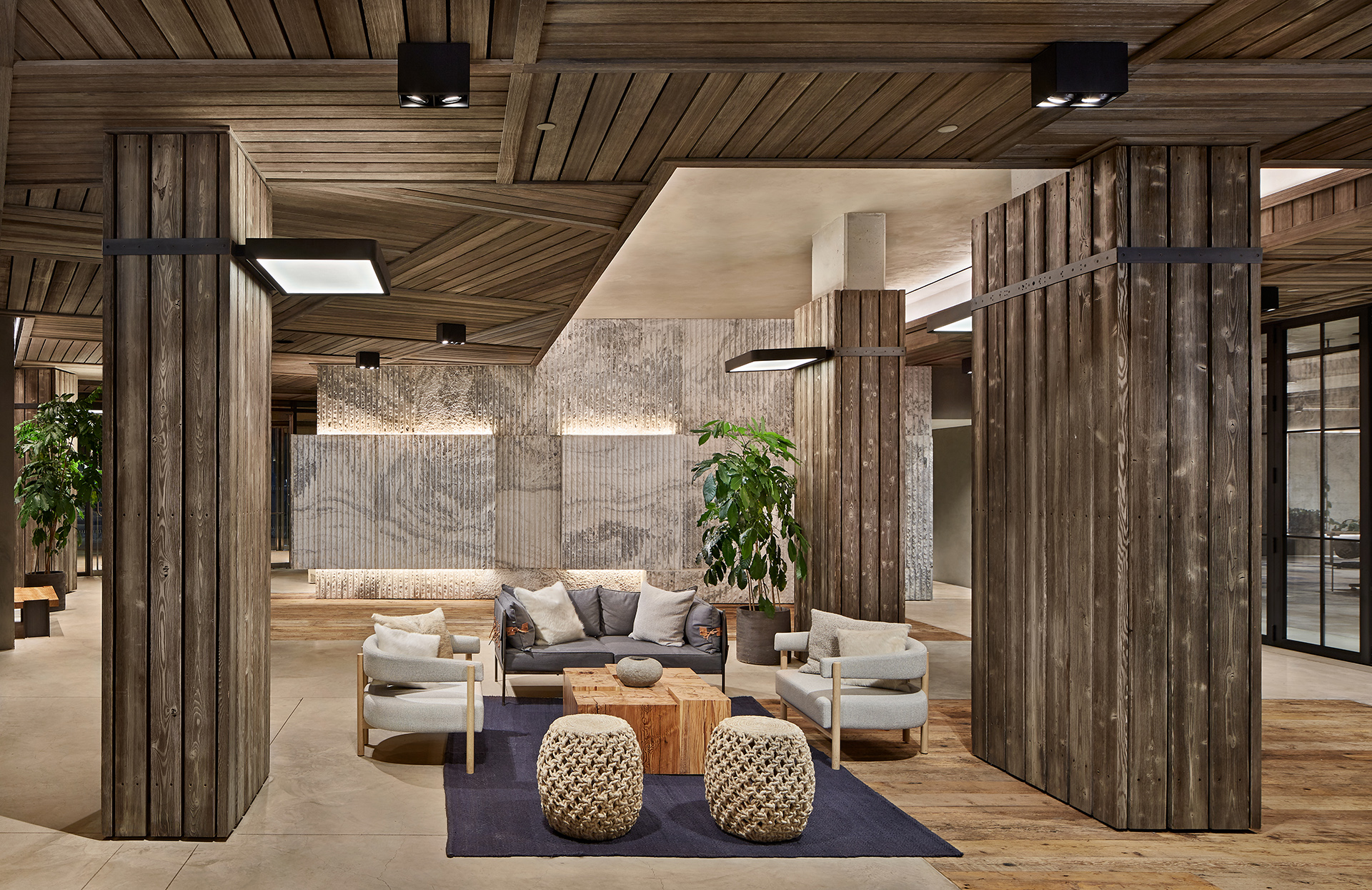
A similar logic defined our approach to the event space lobby. Through multiple layering of lighting effects, we added a level of refinement through a system of custom column-mounted LED up/downlights, and surface-mounted adjustable accent lights. The result is adjustable, modular, and accommodating.
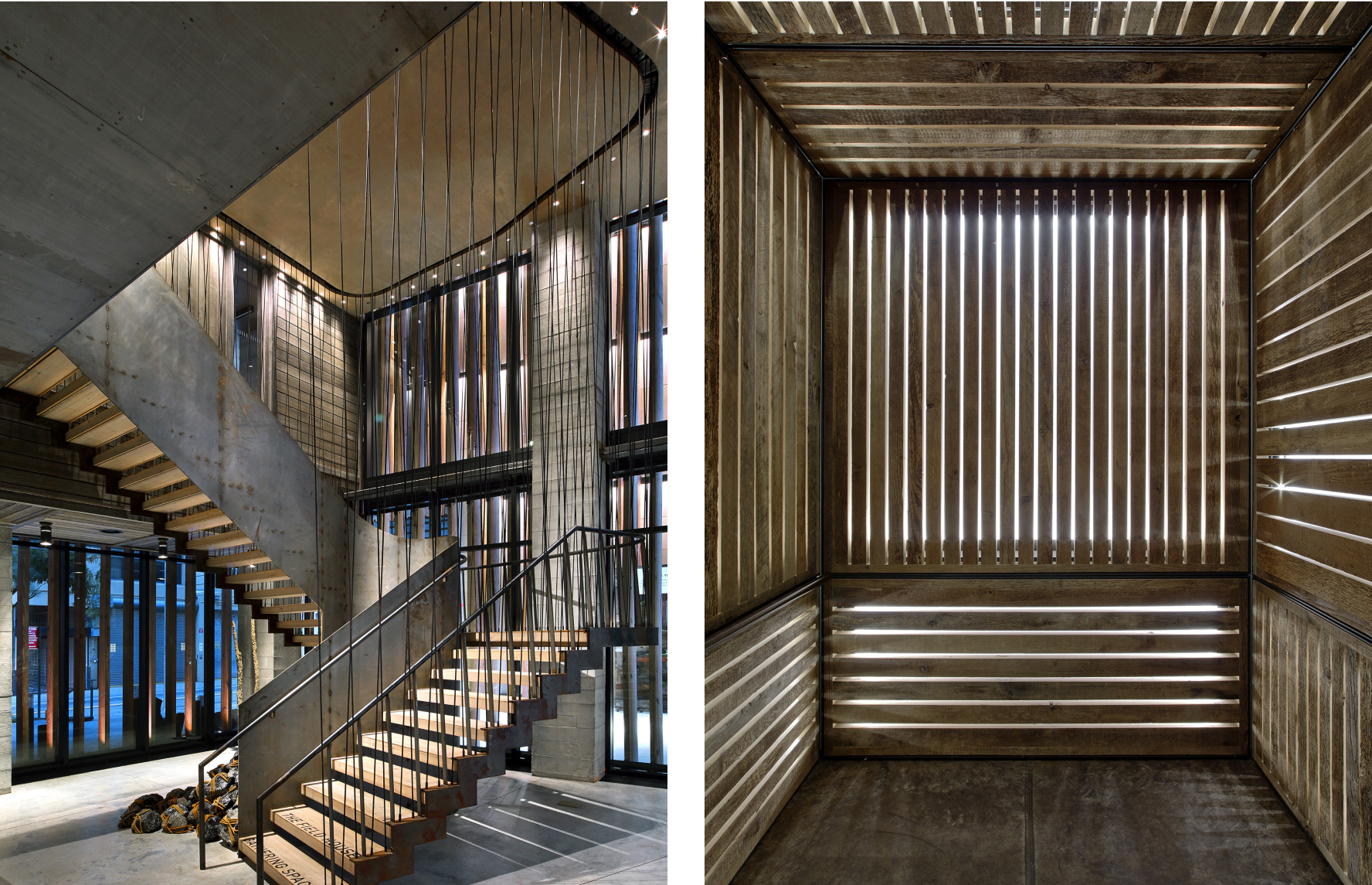
On their way to their rooms, guests move through an interplay of site, space, and lighting. The lobby stair converses with the nearby Brooklyn Bridge through a veil of suspended steel cables—an effect echoed by the rhythmic interspersal of wooden beams in the exterior windows. We heightened the inherent drama of the space through the use of small LED projectors, shining down on the steel and concrete. Guest elevators are immersed with warm, diffuse light pouring through the cracks in rough-hewn boards.
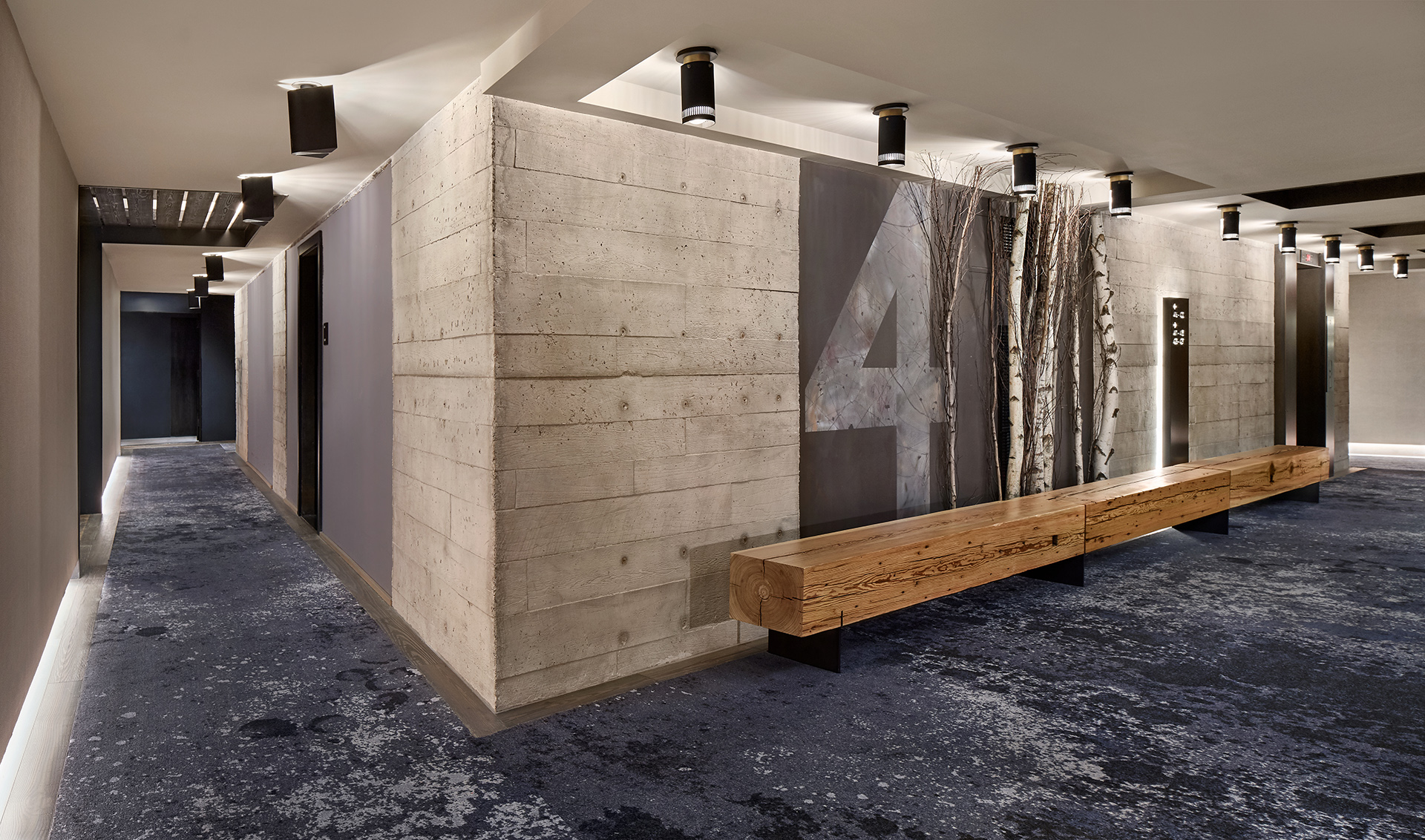
Upstairs, we used low-level surface fixtures to provide a softening balance to the corridor’s rectilinear board-formed walls. As guests approach their rooms, they will notice light emanating through the rustic boards in the ceiling. As in the rest of the hotel, this small gesture emphasizes the inherent connection between the architecture, its historic neighborhood, and the landscape just outside.
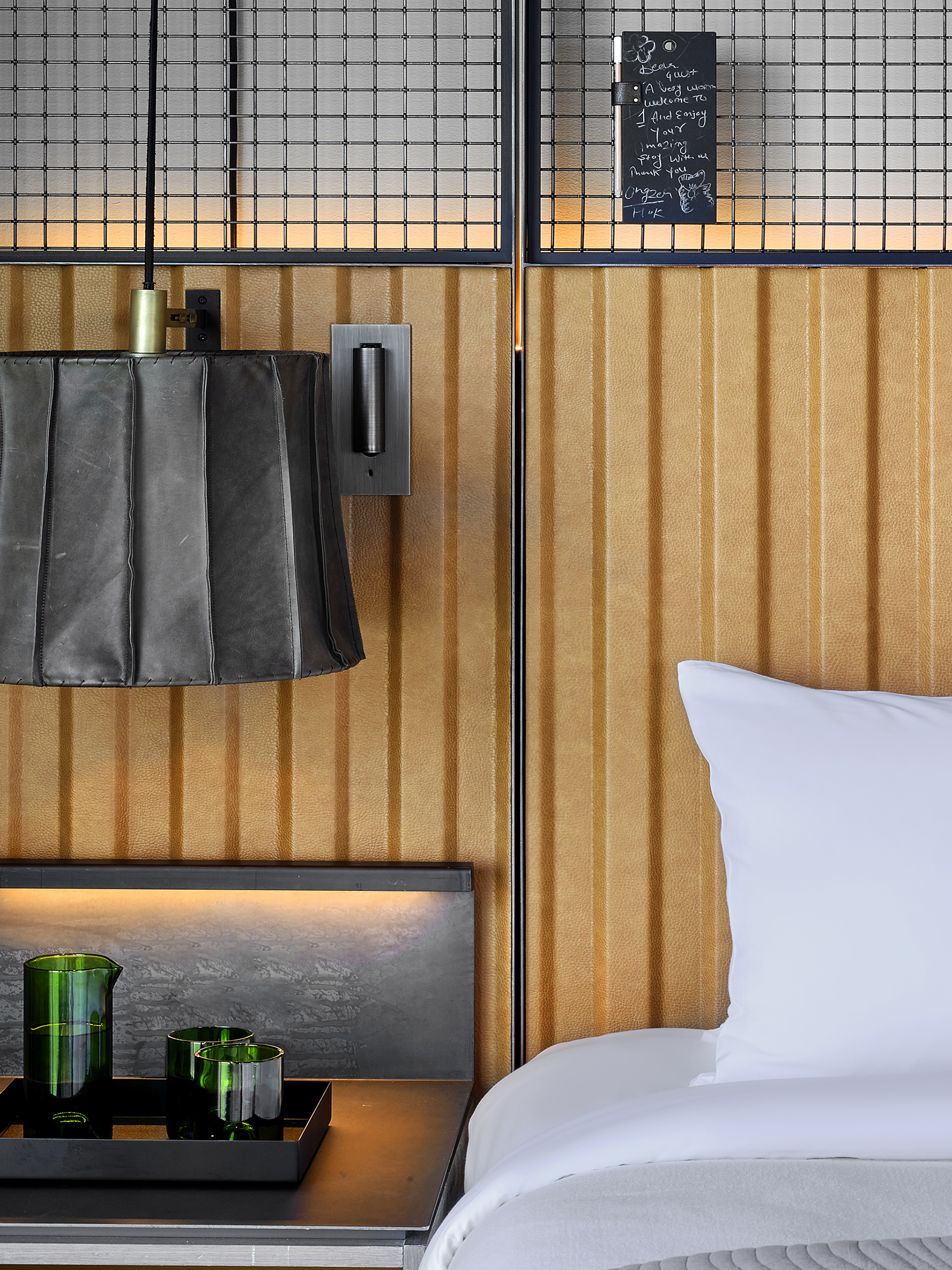
All elements come together in the guest rooms, where four layers of illumination crown the bed. An indirect wash light behind the headboard, retractable reading light, shaded pendant, and night-light integrated into the side table are all controlled with pre-set dimming controls.
;)
;)