Reflecting past and future
One of the largest office buildings in the United States, Chicago’s Merchandise Mart has recently undergone a $40 million renovation project designed to convert the 86-year-old building from an old-school showroom to the epicenter of Chicago’s tech industry. Our challenge was to use lighting to modernize the space, while paying homage to its decades of local history. We worked with Architecture Plus Information to reimagine this storied space for the next generation of tenants. Keeping in mind the complexities of the multi-phased project, we coordinated custom lighting details and features in order to present a fully realized space that would remain futureproof.
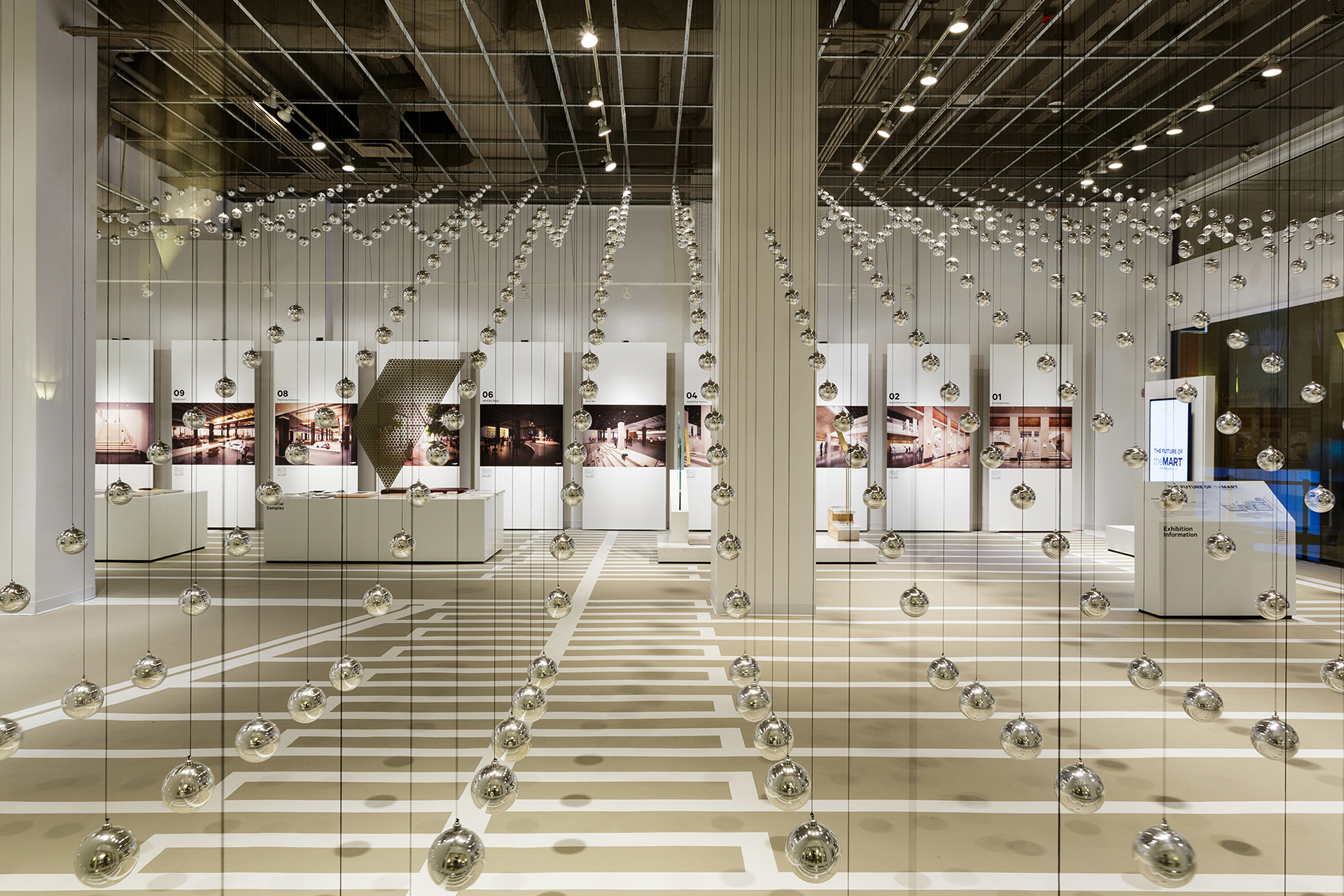
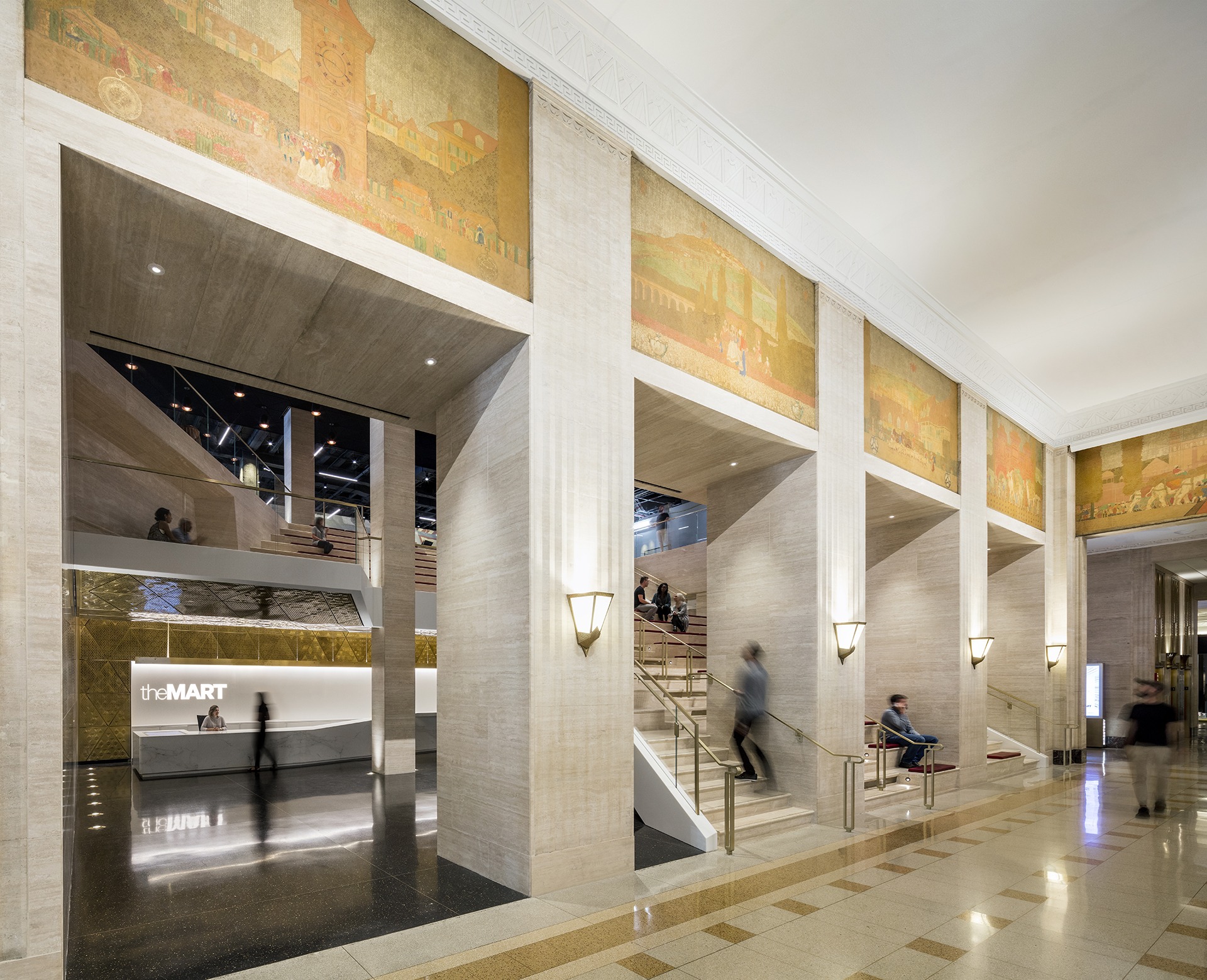
Visitors to the Mart first encounter a marble welcoming desk backed with a perforated bronze ceiling. A Corian wall, inset into the bronze, is grazed from above and features backlit signage reflecting the building’s new identity. We also used bronze with the custom linear pendant fixture, adding a touch of historic opulence to the layout. The light reflects off the polished marble surface of the counter, and calls attention to the intricate patterning in the metal. Additionally, in-ground LED uplights bring extra atmosphere to the original stone columns and walls.
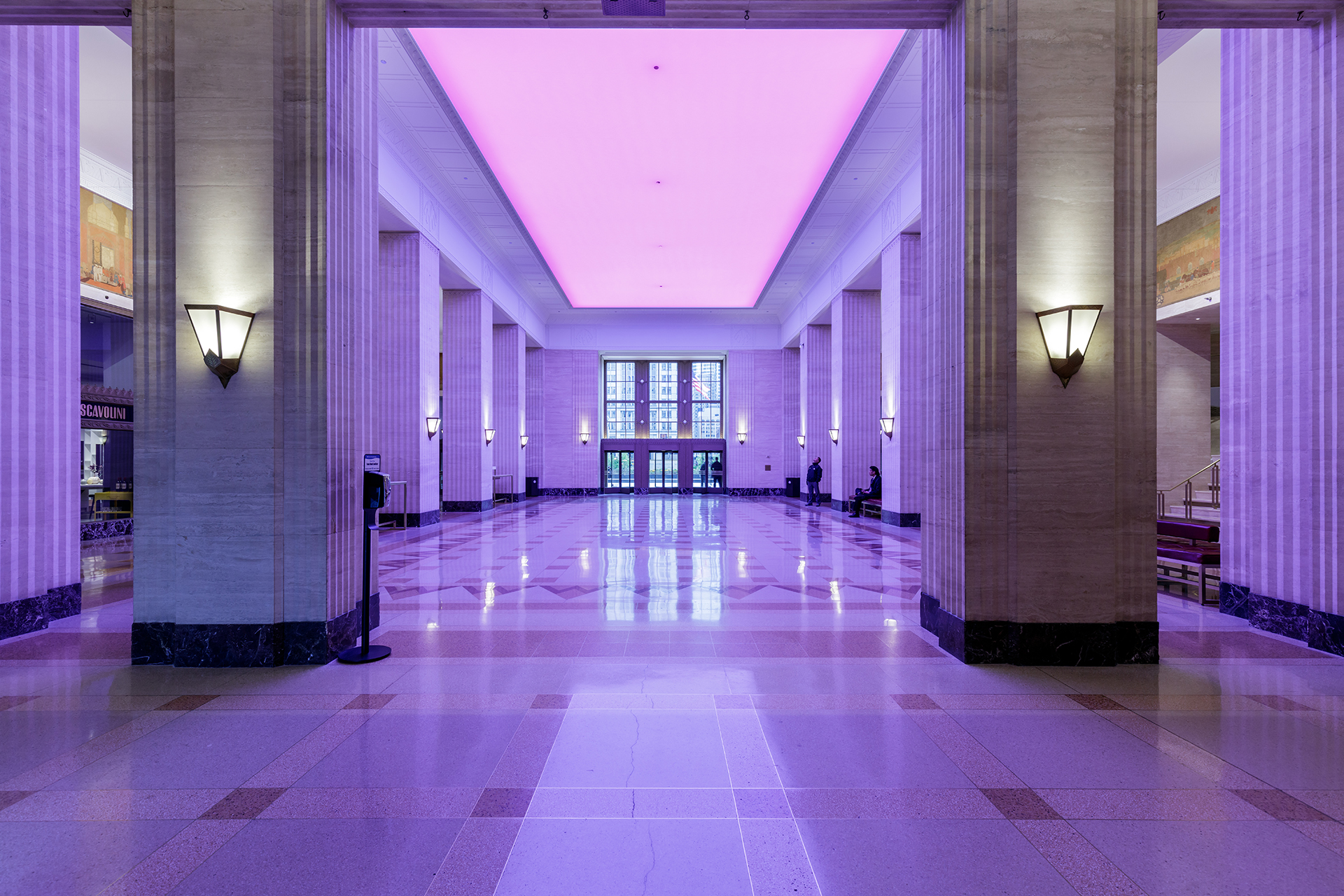
The future of the Mart is most evident in its newly installed 1,200-sq-ft backlit ceiling. Equipped with programmable color-changing RGBW LED panels, the ceiling transforms into endless colors, dramatically altering the mood of the space on special occasions. We continued the color motif into the marketing and sales center, where an installation of stainless sculptural orbs are lit with color tunable accent lights.
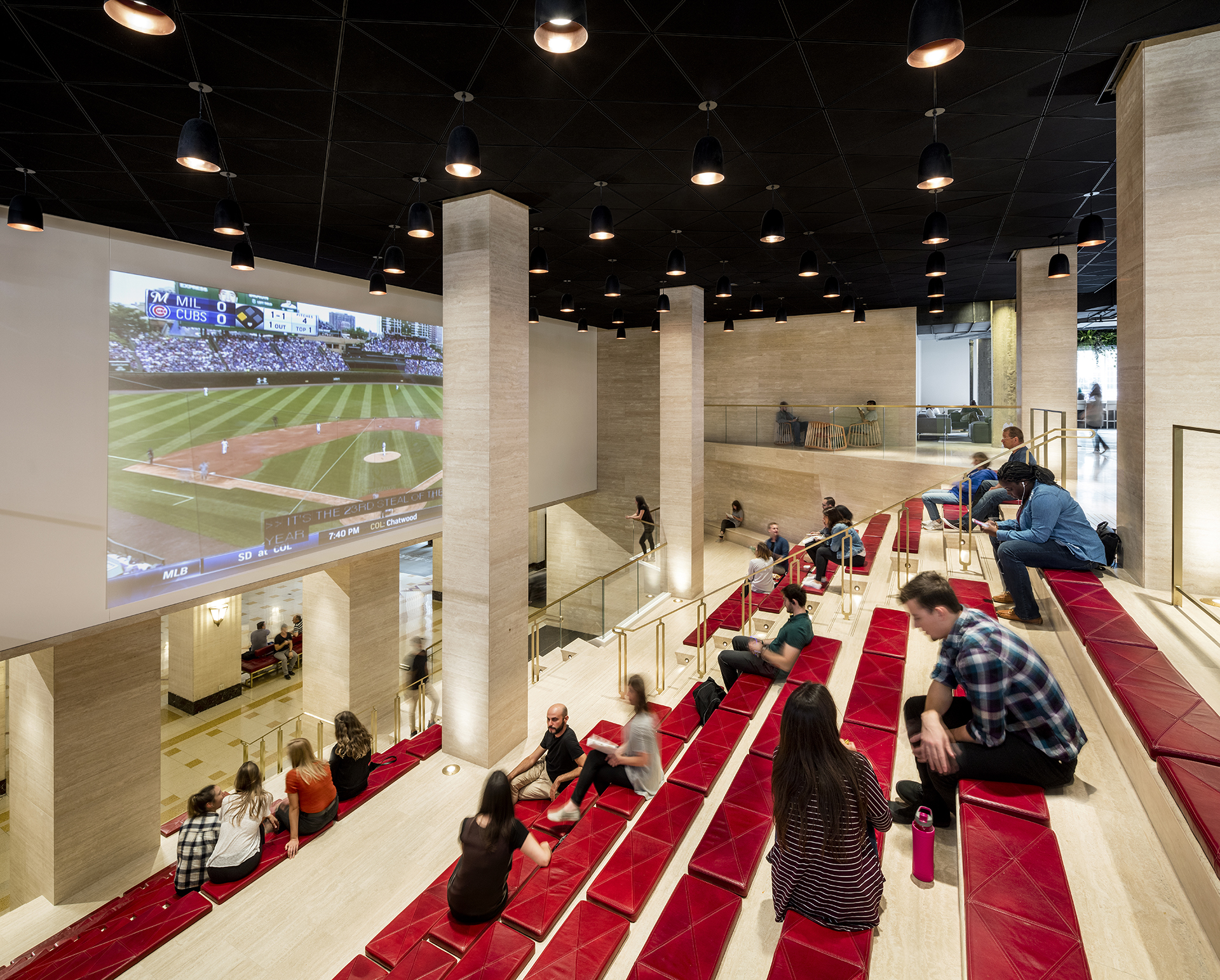
Central to the redesign is the 50-foot-wide marble staircase connecting the first and second floor. The staircase doubles as stadium seating where up to 200 can comfortably gather to watch the large projection screen. In-ground LED fixtures uplight the marble columns while pendant lights provide ambient illumination from above. Like the ceiling in the Grand Entry, these pendants are color tunable, allowing them to amplify the atmosphere of special events.

Filled with local artisanal vendors, the new food hall uses higher contrast lighting to bring a more energetic feel to the lunch hour. Lower ambient levels are paired with focal lighting at feature elements and seating areas, showing off the stripped back columns of raw concrete. In order to open up the space, a mirrored pendant light is centered over the communal tables. This defining element, a 100-ft long panelized mirror, integrates LED accent lights to highlight the corian bar and gardens below. The ceiling passes over a new floor opening, providing visitors in the common spaces below with views into the newly activated food hall.
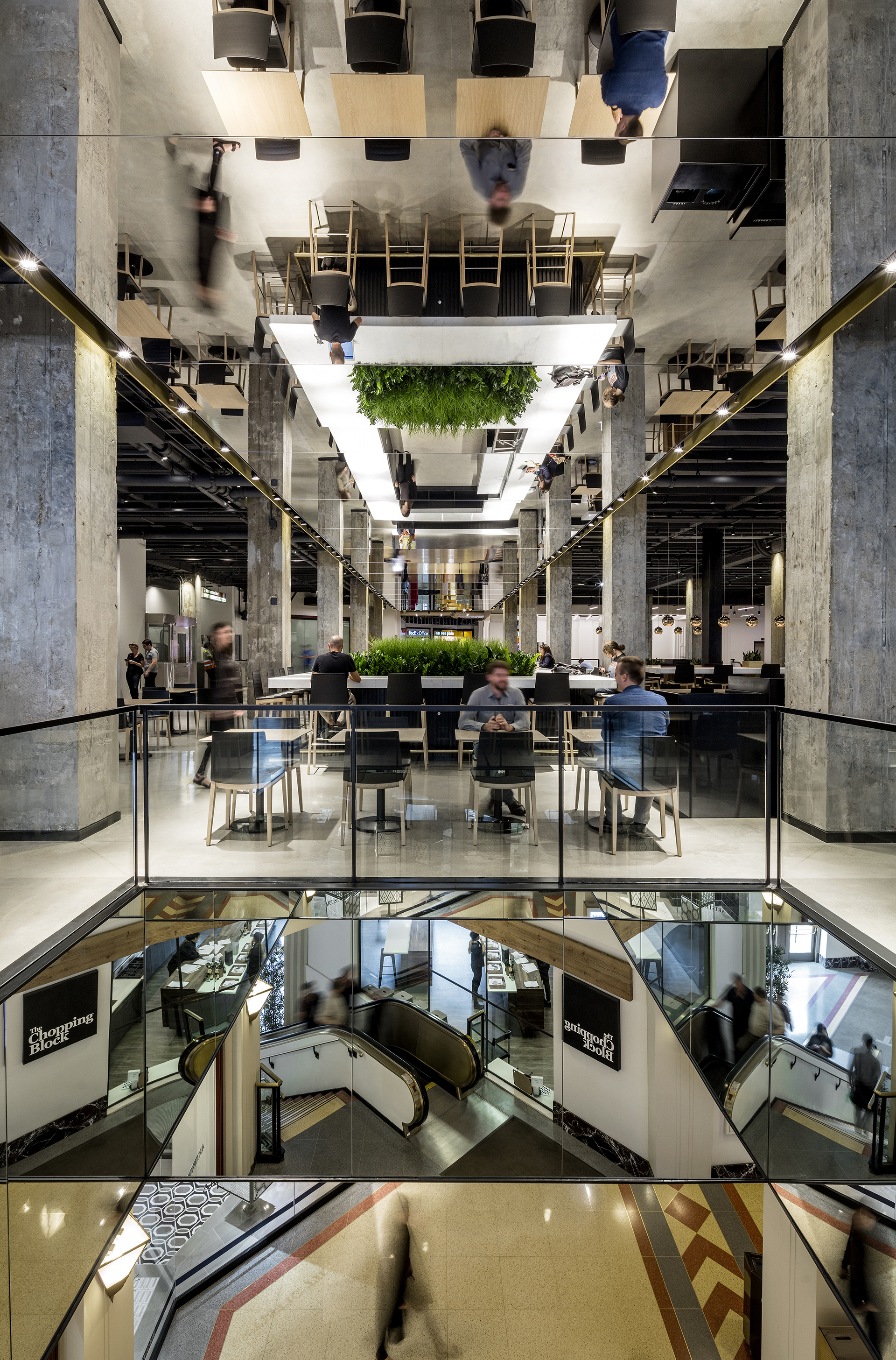
;)
;)