Mood-lit modern
Floating on stilts overlooking the West Los Angeles hills, this house is an architectural gem—a pristine example of the futuristic legacy of Mid-Century Modernism. The house is vertically aligned to accommodate a family, with children’s rooms on the ground floor, adult bedrooms on the middle floor, and the top floor featuring a communal gathering space complete with a stunning view. Collaborating with Clive Wilkinson, our challenge was to create a lighting system that unified while remaining flexible, hospitable, and individualized.
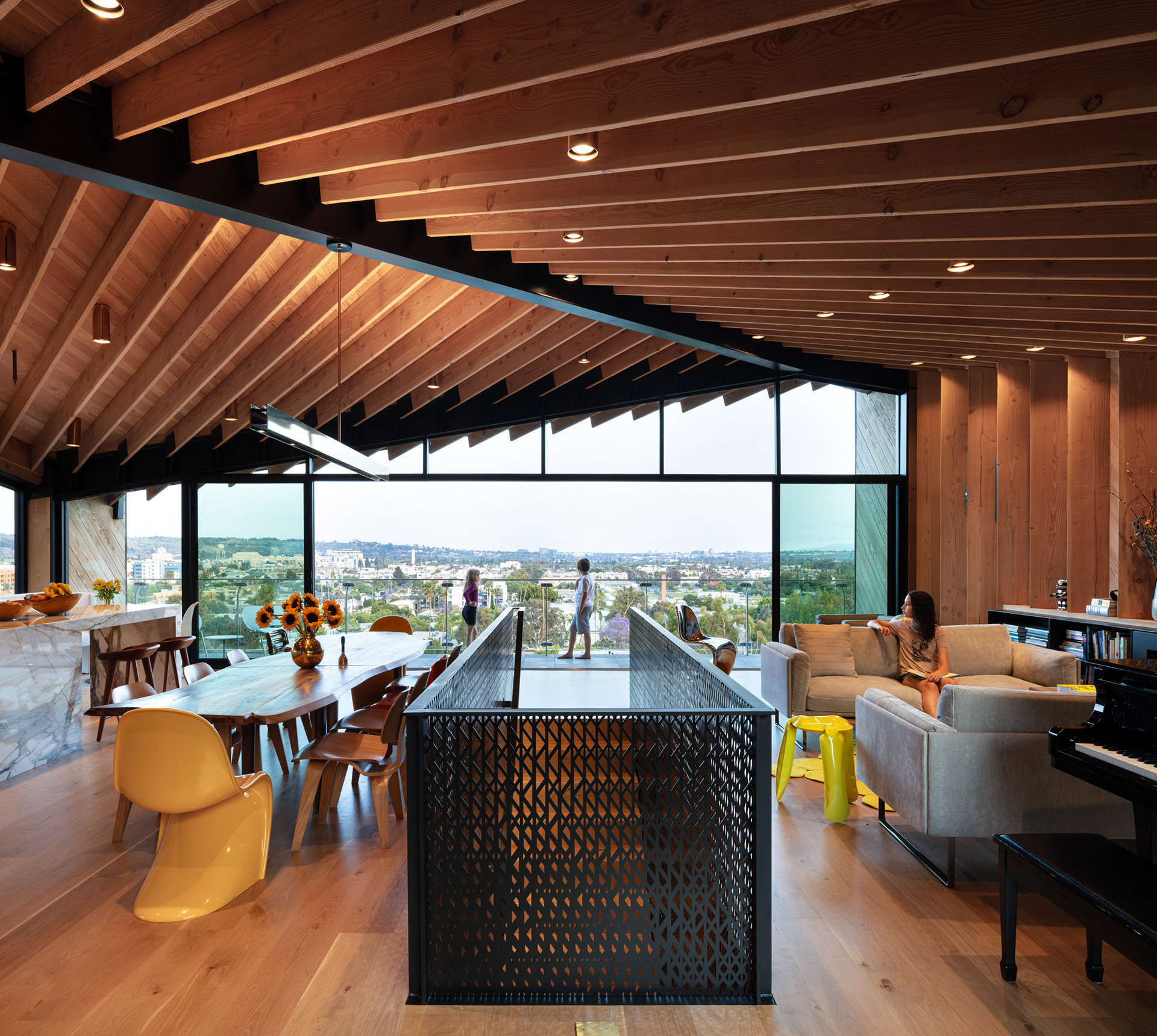
The inherent beauty of the building materials commands immediate attention. From the rich grain of the Douglas Fir ceilings to the sleekness of the black zinc panels wrapping the upper level, down to the sand-blasted concrete of the pool deck, the lighting brings out the textures and the motions of the natural surfaces. Mounted between the wood ceiling joists are programmable wireless lamps. While keeping a low profile, these cylinders create endless lighting opportunities.
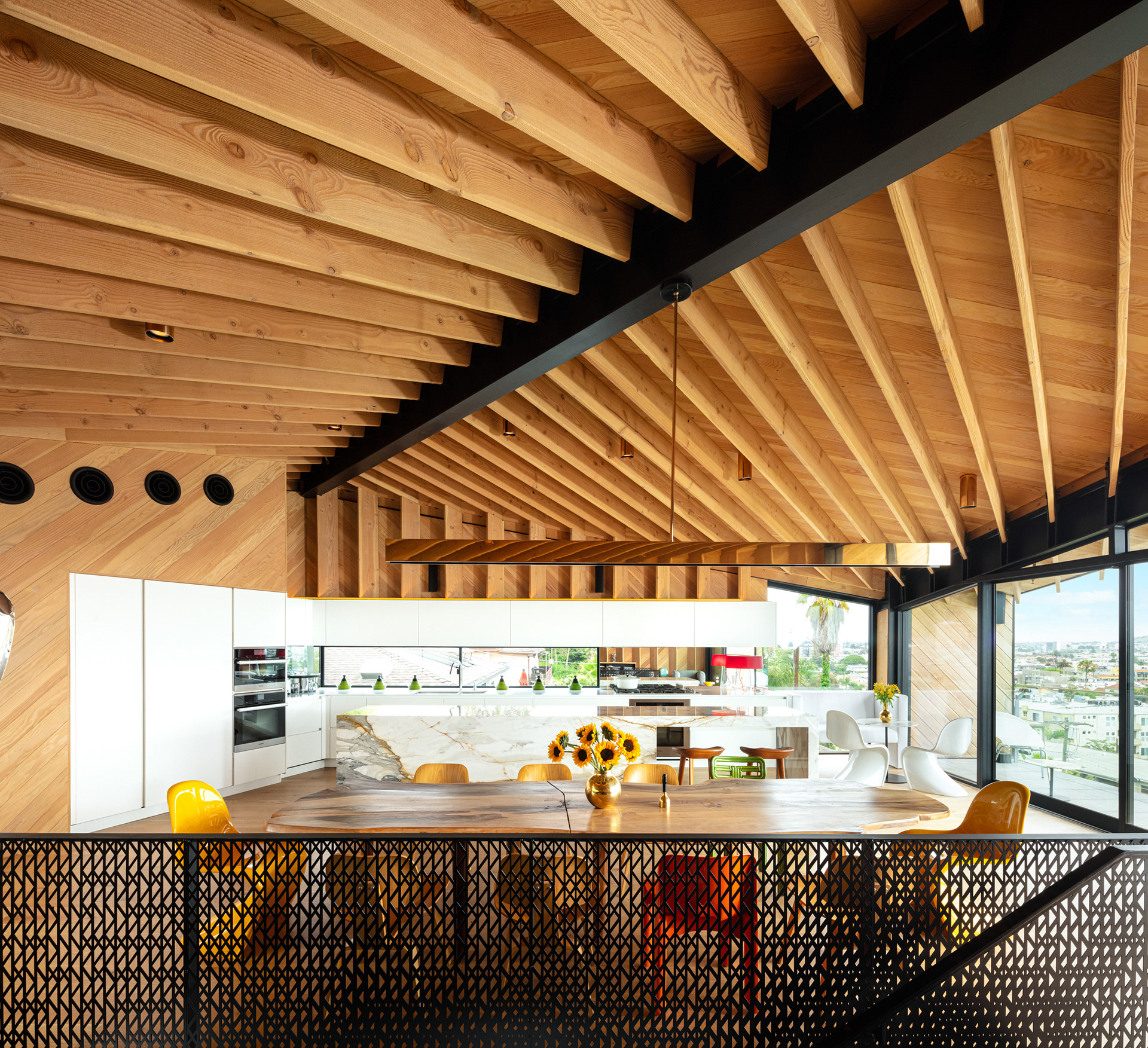
In conversation with the natural lighting pouring in through the home’s windows, the lights are designed to mimic different times of day. This subtle and nuanced effect enhances circadian rhythms—invigorating or relaxing the family depending upon the hour.
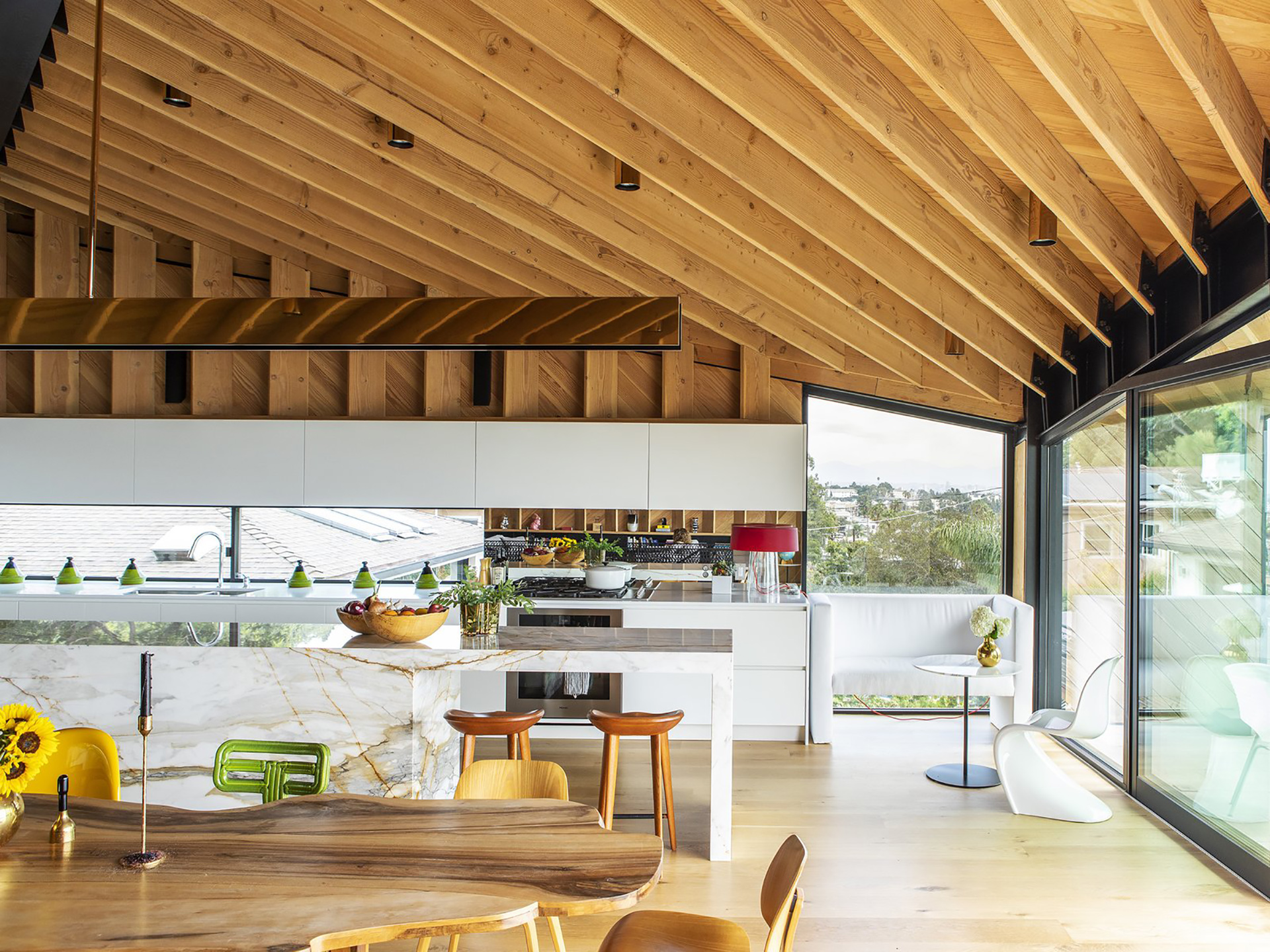
The upper floor is the heart of the house, where the family gathers to cook, eat, and relax. Hanging above the dining table is a mirrored linear pendant. A similar color to the wooden interior, it both reflects light while blending in with the walls and ceilings. At night, the encroaching darkness outside warms the light of the interior even more, with the pendant and the cylinder lamps working together to create an atmosphere of comfort and familiarity.
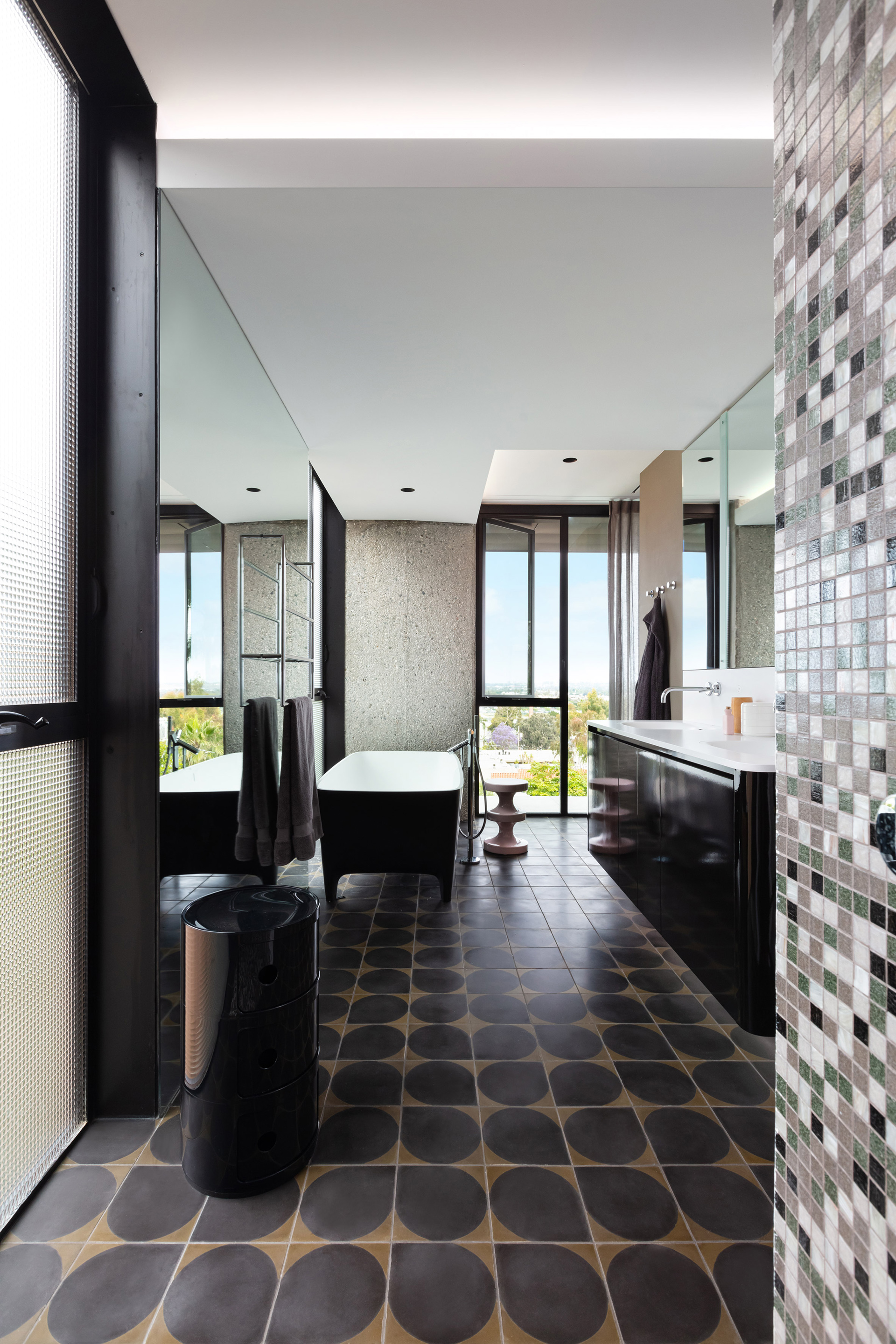
In the private areas of the house we paired lighting with materials to enhance the conversation between space and materials. In the bathroom, diffused, indirect lighting is paired with stone and tile to create a spa-like atmosphere. Combined with the mirrors and the floor-height window, the lighting allows for a space which feels both cool and capacious. Elsewhere, the wood and wireless LED system allows for lighting to match everything from homework to movie night.
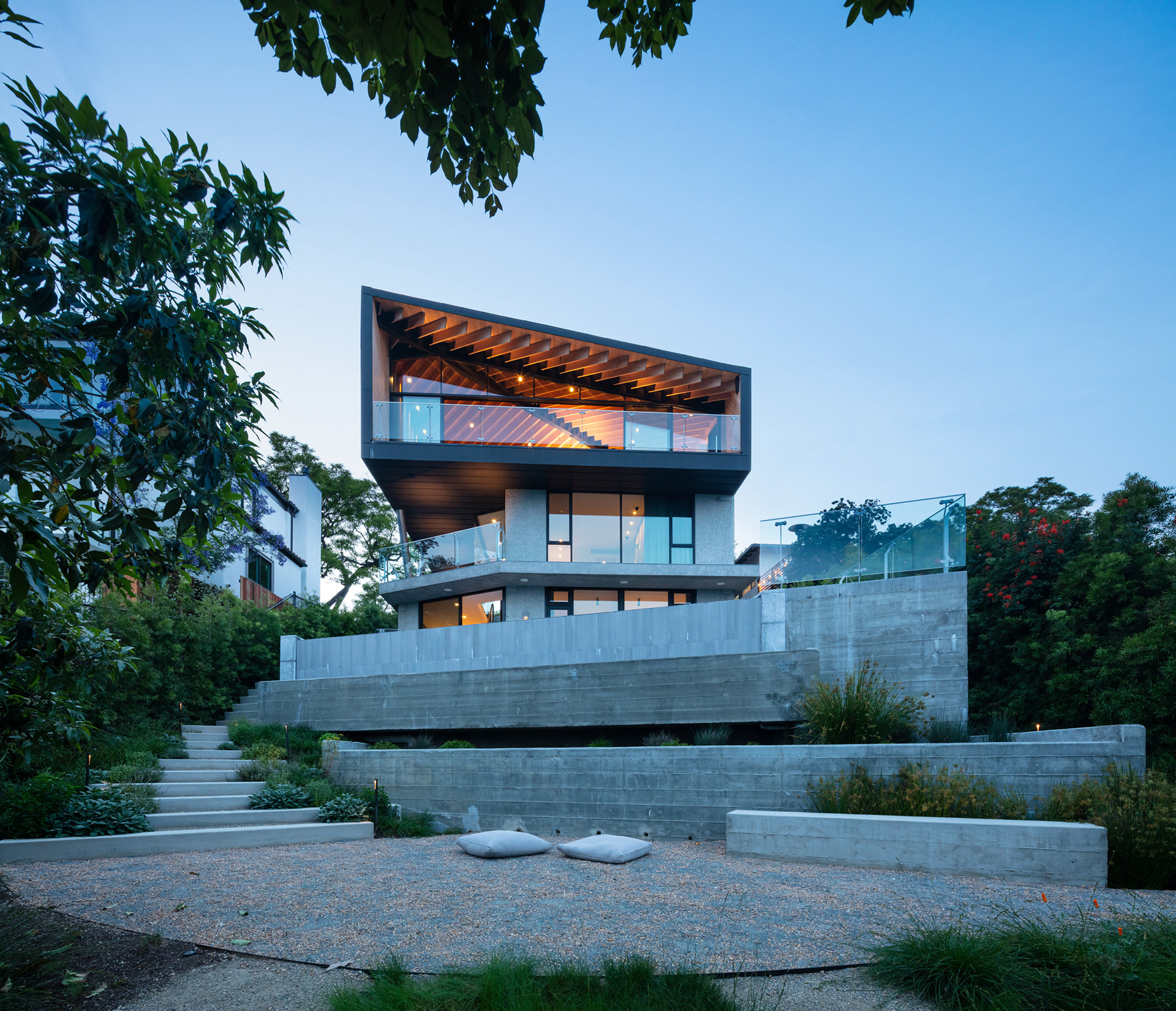
Finally, we positioned minimal bollards along the stairs leading to the home’s lower garden level. As family and guests make their way down toward the views beyond, these subtle moments of illumination guide the way.
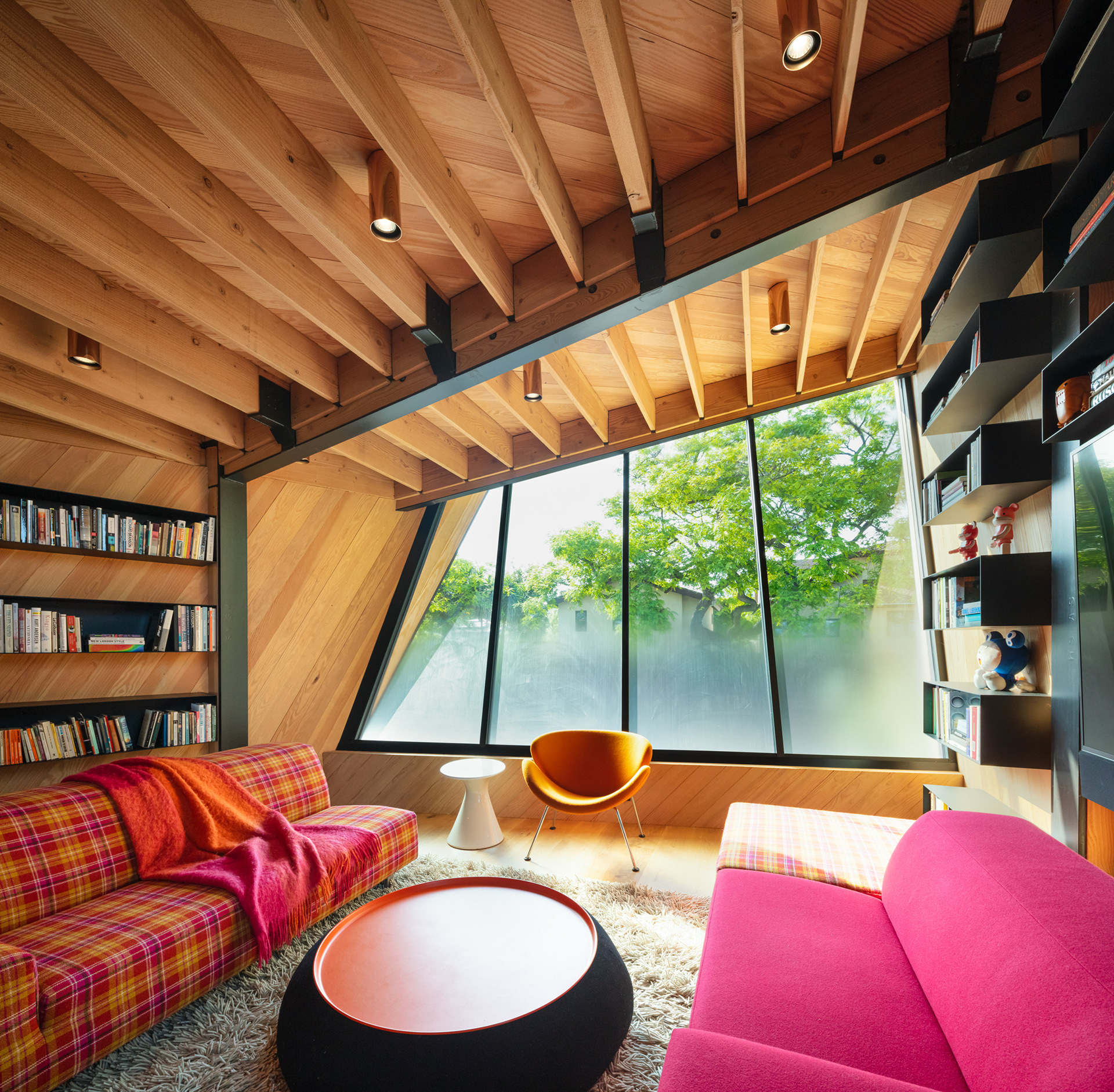
;)
;)