Revitalizing a piece of New York City history
Working on the iconic Rockefeller Center Concourse, the consistent objective throughout the project was honoring the site’s rich history. The campus-wide renovations transformed the subterranean passageways, evoking the original Art Deco design with radiused curved cove details, an array of fluted materials, and custom light fixtures that mix modern with Art Deco sensibilities. The lighting supplements rediscovered skylights, delicately memorializes original columns entombed behind illuminated translucent glass, and creates a sense of natural flow, with an abundance of ambient lighting as one explores the revitalized Concourse.
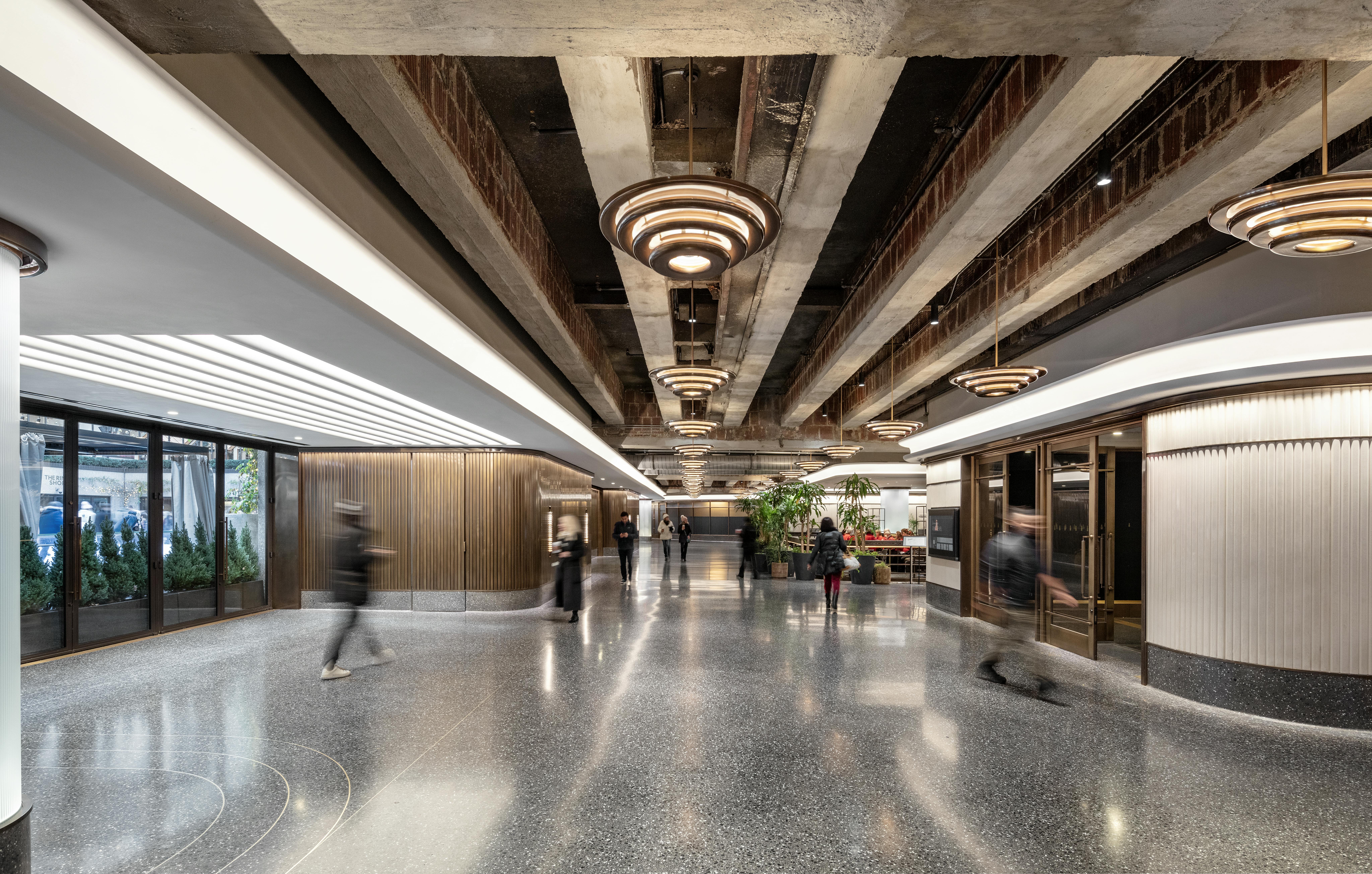
With outside views to the famous ice-skating rink, the interior views feature elegant materials and rich finishes throughout. Fluted bronze and stone plaster vertical surfaces are illuminated with hidden LED striplights in a perimeter bronze trim profiles, tucked below the shaped coves. An exaggerated fluted GFRG ceiling sits near the windows, with the profile designed to hide striplights, creating rows of seamless glow.
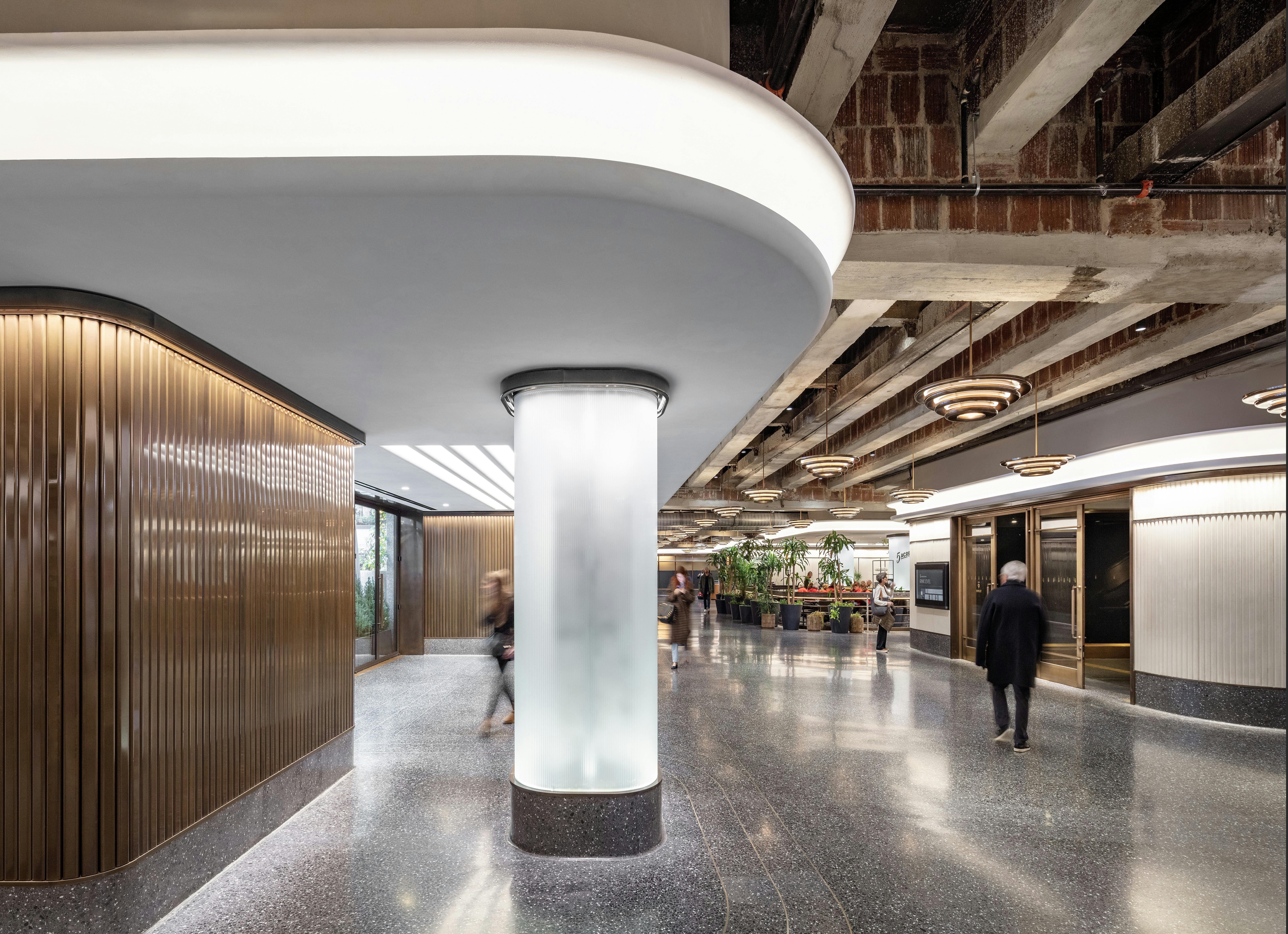
Throughout the Concourse, original concrete columns were left intact, intentionally obscured behind translucent glass. Hidden LED striplights wrap around columns from both top and bottom, creating a delicate otherworldly effect.
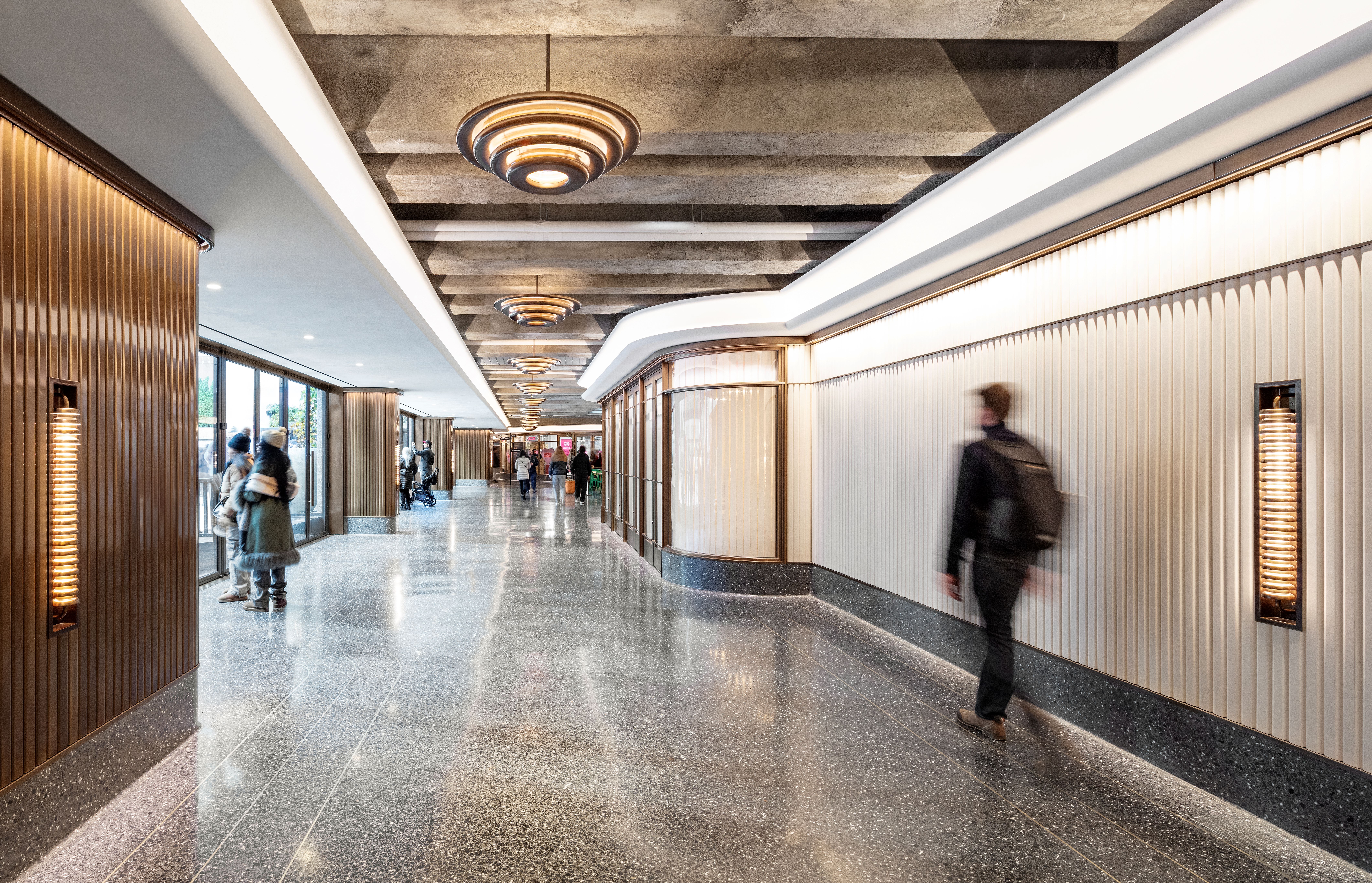
Art Deco radiused coves hide uninterrupted LED striplights. Custom bronze fluted sconces diffuse LED sources and are integrated into walls.

The challenge throughout the Concourse was coordinating locations for the custom ringed fixtures and downlight pendants with the original ceiling’s countless existing cross beams and new pipes.
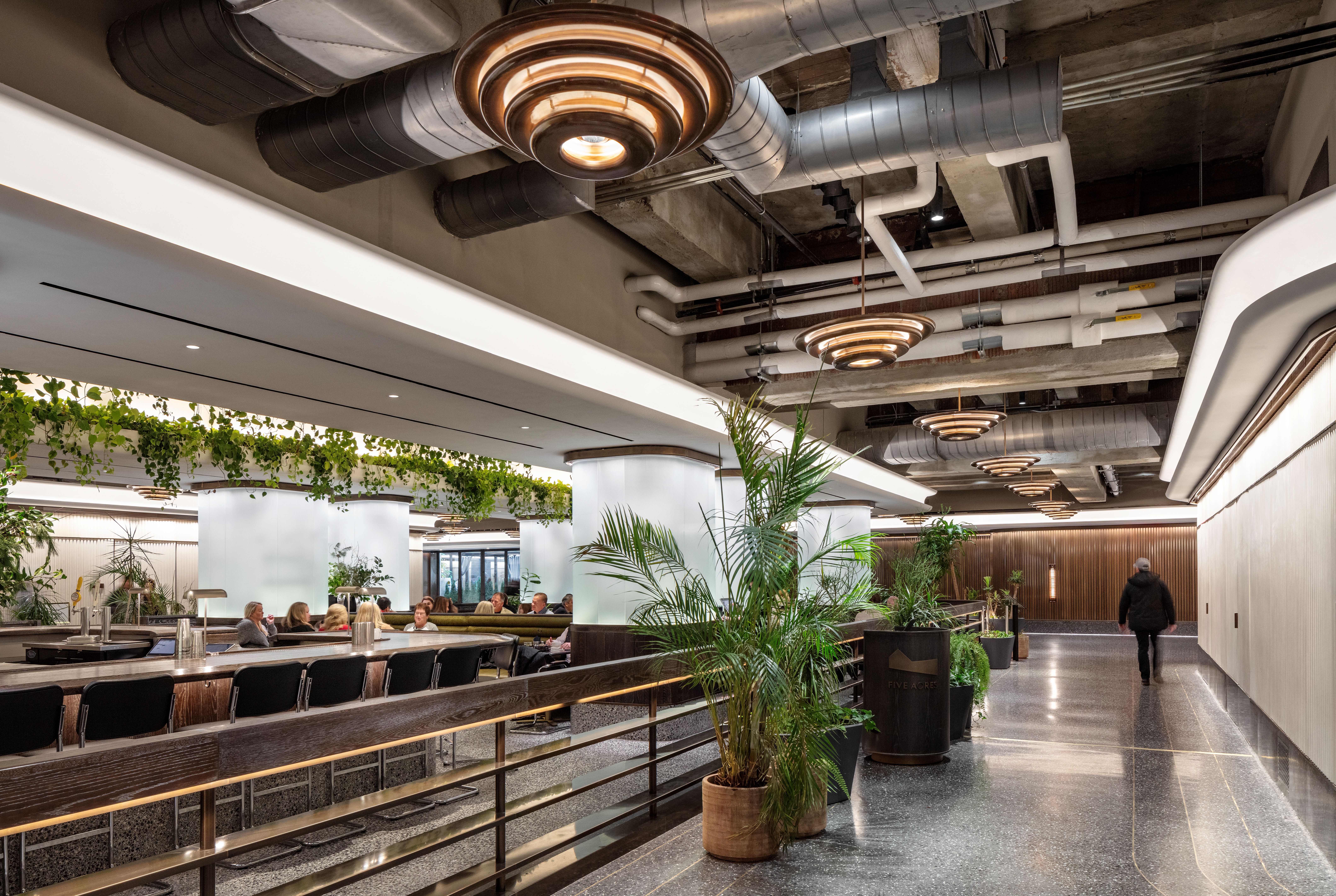
Located in the heart of the Concourse sits Five Acres, an open concept restaurant filled with plants and offering a respite from the nearby busy attractions. The greenery harks back to Rockefeller Center's original rooftop gardens, intended as an escape from the bustling city. To help the plants thrive indoors, track grow lights are tucked between open structure. The illuminated perimeter handrail is a visual boundary between the restaurant and Concourse.
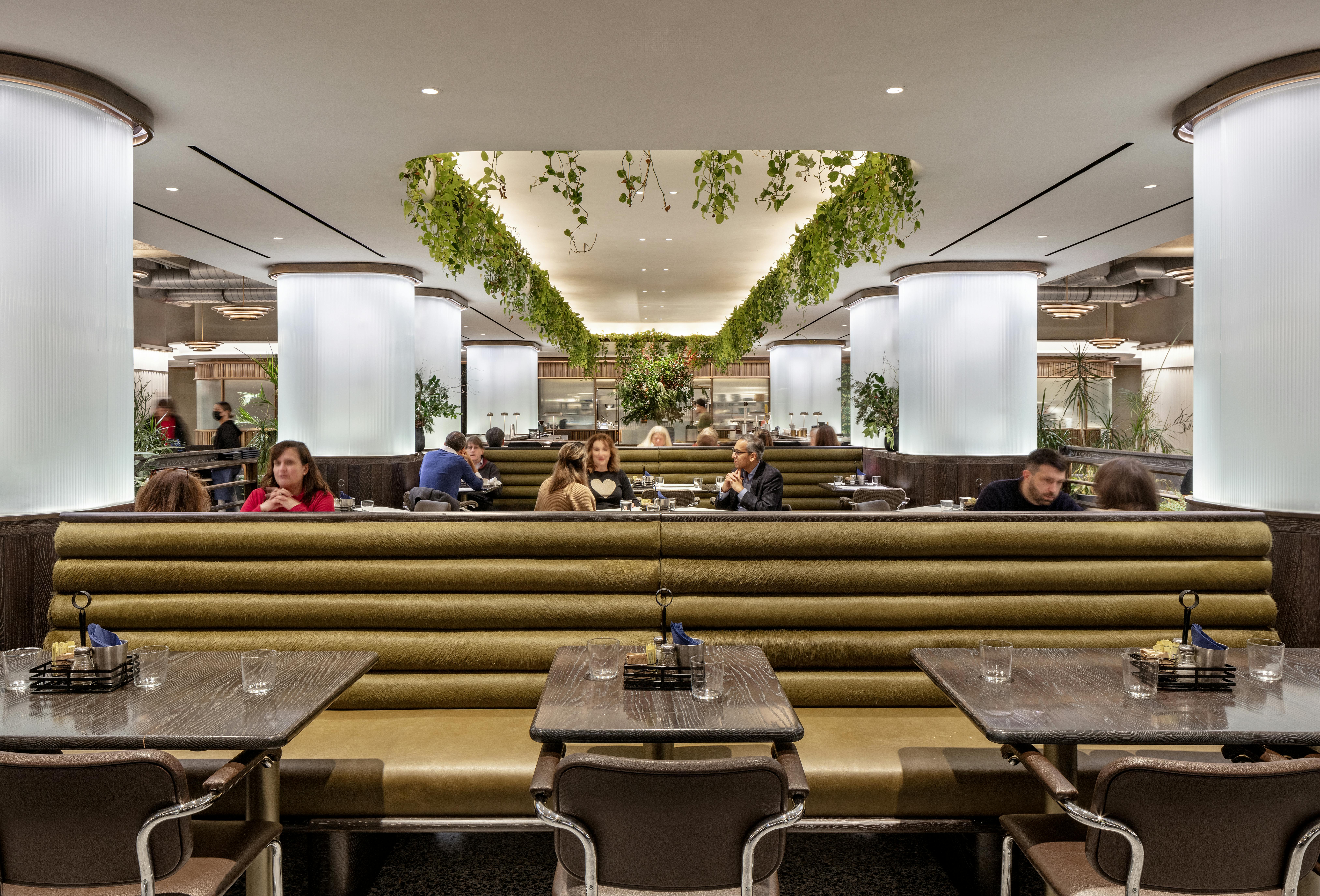
At the restaurant, plants cascade down from the perimeter central illuminated cove. Within the “green” pop-up ceiling, recessed downlights stride down the center, and discrete recessed 1/2” diameter LED downlights above plantings function at night as grow lights. The luminous columns make another appearance and flank the open dining area. Supplemental recessed downlights highlight tables.
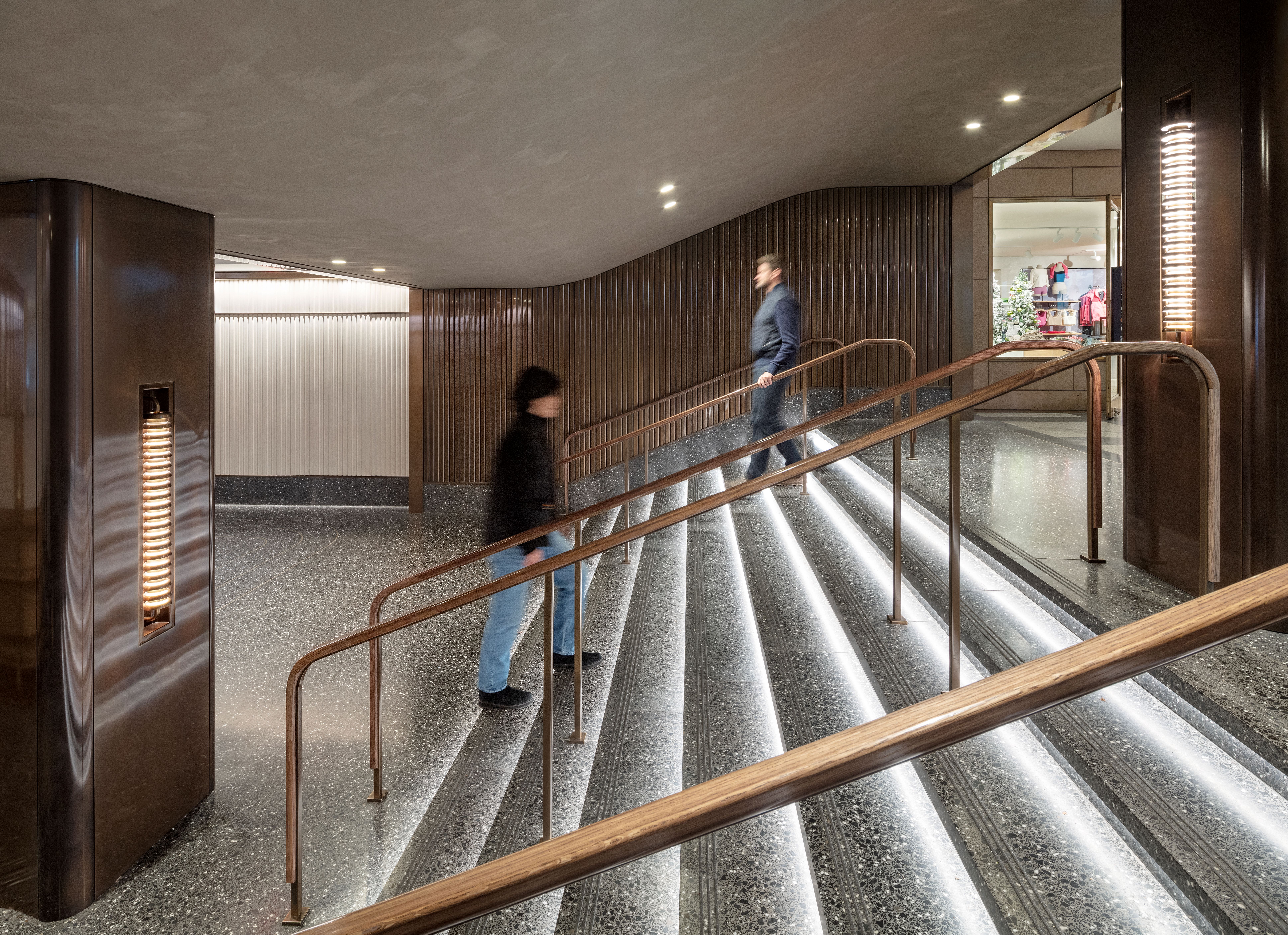
Luminous terrazzo stairs are visually cohesive with the illuminated stepped coves and fluting motif seen at walls, ceilings, and custom elements.
;)
;)